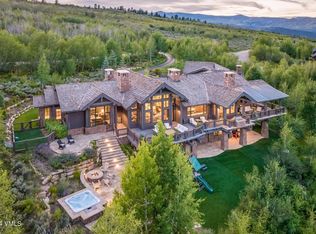Sold for $7,250,000
$7,250,000
1971 Red Sky Rd, Wolcott, CO 81655
5beds
6,068sqft
Single Family Residence
Built in 2025
2.15 Acres Lot
$7,247,000 Zestimate®
$1,195/sqft
$5,254 Estimated rent
Home value
$7,247,000
$6.45M - $8.19M
$5,254/mo
Zestimate® history
Loading...
Owner options
Explore your selling options
What's special
This newly built home in Red Sky Ranch combines mountain contemporary design with high-end finishes. Positioned above the 14th fairway of Red Sky Golf Club, the home takes full advantage of its setting with stunning views across the valley toward Vail.
A custom pivot entry door opens to an airy interior featuring wide-plank European white oak flooring, reclaimed antique wood beams, and hand-applied Italian wall finishes. The kitchen is outfitted with Serenity Blue Quartzite surfaces, Italian eucalyptus cabinetry, and a commercial Monogram range, along with a hidden butler's pantry complete with an oven, microwave, beverage center, and ice maker.
The open-concept living and dining area connects seamlessly to a covered deck via 24-foot La Cantina pocket sliders. The deck is plumbed for ceiling heat and fire features, making it ideal for year-round use. A patina steel and leathered Taj Mahal quartzite fireplace anchors the great room, complemented by integrated Sonos audio, security cameras, and a heated sandstone entry and driveway.
The primary suite includes a private deck, walk-in closet, and a well-appointed bathroom with a steam shower, makeup vanity, bidet, and backlit mirrors. The lower level offers a family room with a full bar, a reclaimed wood accent wall, a sauna-ready room, heated patio wired for a hot tub, and a temperature-controlled wine room with reclaimed brick and custom lighting.
Other features include a heated garage with a dog wash, epoxy floors, in-floor radiant heat, EV charging outlets, and a WaterCop leak detection system. Just 10 minutes to Edwards and 20 minutes to Beaver Creek or Vail, this home also offers the option to join Red Sky Golf Club, with access to two championship courses, a private clubhouse, pool, and dining—bringing luxury mountain living full circle.
Zillow last checked: 8 hours ago
Listing updated: October 30, 2025 at 03:49pm
Listed by:
Kelly VanHee 970-376-7092,
Slifer Smith & Frampton/Four Seasons,
Kirk VanHee 970-476-2421
Bought with:
Andie H Ohde, FA40012333
LIV Sothebys Intl Realty Edwards Riverwalk
Source: VMLS,MLS#: 1012428
Facts & features
Interior
Bedrooms & bathrooms
- Bedrooms: 5
- Bathrooms: 7
- Full bathrooms: 3
- 3/4 bathrooms: 2
- 1/2 bathrooms: 2
Primary bedroom
- Level: Main
Bedroom
- Level: Upper
Bedroom 2
- Level: Lower
Bedroom 3
- Level: Lower
Bedroom 4
- Level: Lower
Bathroom
- Level: Main
Bathroom
- Level: Upper
Bathroom
- Level: Lower
Bathroom
- Level: Lower
Bathroom
- Level: Lower
Dining room
- Level: Main
Family room
- Level: Lower
Kitchen
- Level: Main
Library
- Level: Main
Living room
- Level: Main
Loft
- Level: Upper
Other
- Level: Lower
Heating
- Radiant Floor
Cooling
- Central Air, Other
Appliances
- Included: Built-In Gas Oven, Cooktop, Dishwasher, Disposal, Microwave, Range, Range Hood, Refrigerator, Tankless Water Heater, Washer/Dryer, Wine Cooler
- Laundry: Electric Dryer Hookup, Washer Hookup
Features
- Smart Thermostat, Vaulted Ceiling(s), Wired for Cable
- Flooring: Carpet, Stone, Tile, Wood
- Windows: ENERGY STAR Qualified Windows
- Basement: Finished
- Has fireplace: Yes
- Fireplace features: Gas
Interior area
- Total structure area: 6,068
- Total interior livable area: 6,068 sqft
Property
Parking
- Total spaces: 6
- Parking features: Attached, Heated Driveway, Heated Garage
- Garage spaces: 3
- Has uncovered spaces: Yes
Features
- Stories: 3
- Entry location: 1
- Patio & porch: Deck, Patio
- Has view: Yes
- View description: Golf Course, Mountain(s), Trees/Woods, Valley
Lot
- Size: 2.15 Acres
- Features: Golf Course
Details
- Parcel number: 194121301006
- Zoning: Residential
Construction
Type & style
- Home type: SingleFamily
- Property subtype: Single Family Residence
Materials
- Stone, Wood Siding, Frame
- Foundation: Concrete Perimeter, Poured in Place
- Roof: Tile
Condition
- Year built: 2025
Utilities & green energy
- Sewer: Septic System Approved, Septic Tank
- Water: Public
- Utilities for property: Cable Available, Electricity Available, Internet, Natural Gas Available, Phone Available, Trash, Water Available
Community & neighborhood
Community
- Community features: Clubhouse, Fishing, Fitness Center, Golf, Pool, Tennis Court(s), Trail(s)
Location
- Region: Wolcott
- Subdivision: Red Sky Ranch
HOA & financial
HOA
- Has HOA: Yes
- HOA fee: $2,500 annually
- Amenities included: Clubhouse, Fitness Center, Front Desk, Pool, Spa/Hot Tub, Tennis Court(s)
- Services included: Security
Other
Other facts
- Listing terms: Cash,New Loan
- Road surface type: All Year
Price history
| Date | Event | Price |
|---|---|---|
| 10/29/2025 | Sold | $7,250,000-6.5%$1,195/sqft |
Source: | ||
| 9/24/2025 | Pending sale | $7,750,000$1,277/sqft |
Source: | ||
| 8/21/2025 | Price change | $7,750,000-11.4%$1,277/sqft |
Source: | ||
| 7/28/2025 | Listed for sale | $8,750,000+1566.7%$1,442/sqft |
Source: | ||
| 3/31/2021 | Sold | $525,000-4.5%$87/sqft |
Source: | ||
Public tax history
| Year | Property taxes | Tax assessment |
|---|---|---|
| 2024 | $18,612 +54.5% | $76,260 -64% |
| 2023 | $12,049 -14.4% | $211,760 +73.9% |
| 2022 | $14,074 | $121,800 |
Find assessor info on the county website
Neighborhood: 81655
Nearby schools
GreatSchools rating
- 4/10Eagle Valley Elementary SchoolGrades: PK-5Distance: 6.6 mi
- 7/10Eagle Valley Middle SchoolGrades: 6-8Distance: 6.8 mi
- 7/10Eagle Valley High SchoolGrades: 9-12Distance: 13.6 mi
