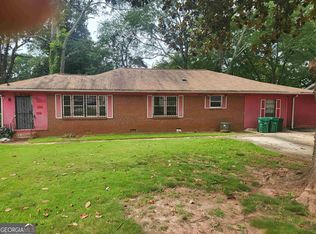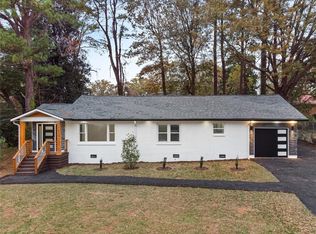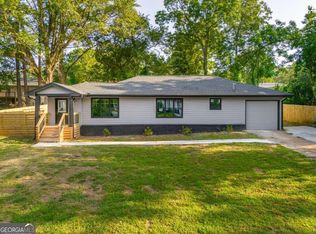Closed
$435,000
1971 Valencia Rd, Decatur, GA 30032
3beds
1,620sqft
Single Family Residence
Built in 1954
8,712 Square Feet Lot
$425,700 Zestimate®
$269/sqft
$2,167 Estimated rent
Home value
$425,700
$383,000 - $473,000
$2,167/mo
Zestimate® history
Loading...
Owner options
Explore your selling options
What's special
Discover your new lifestyle in this charming 3 Bedroom / 2 Bath Bungalow in East Lake Terrace. With an open layout ideal for entertaining and daily life, enjoy a well-equipped kitchen featuring stainless steel appliances, granite countertops, and a breakfast bar island. Step out to the large deck and fenced backyard with a fire pit for gatherings with family and friends. The spacious master suite boasts ample closet space, a lavish ensuite with separate vanities, and a custom walk-in shower. Additional highlights include two bedrooms, a laundry closet, and a serene side porch oasis. Explore the unfinished basement for future potential and benefit from updated plumbing, electrical, and HVAC. Conveniently located near Oakhurst Village, East Lake Golf Club, and easy access to Kirkwood, EAV, Decatur Square, and major highways.
Zillow last checked: 8 hours ago
Listing updated: July 21, 2025 at 07:58am
Listed by:
Beth Fisher 352-250-7503,
Keller Knapp, Inc,
David A Downs Jr. 404-550-5124,
Keller Knapp, Inc
Bought with:
Kurt Rosenhauer, 415743
Chapman Hall Premier, Realtors
Source: GAMLS,MLS#: 10334198
Facts & features
Interior
Bedrooms & bathrooms
- Bedrooms: 3
- Bathrooms: 2
- Full bathrooms: 2
- Main level bathrooms: 2
- Main level bedrooms: 3
Kitchen
- Features: Breakfast Bar
Heating
- Central
Cooling
- Ceiling Fan(s), Central Air
Appliances
- Included: Dishwasher, Disposal, Dryer, Refrigerator, Washer
- Laundry: In Hall
Features
- Rear Stairs, Roommate Plan, Tray Ceiling(s)
- Flooring: Hardwood, Tile
- Windows: Double Pane Windows
- Basement: Exterior Entry,Interior Entry
- Has fireplace: No
- Common walls with other units/homes: No Common Walls
Interior area
- Total structure area: 1,620
- Total interior livable area: 1,620 sqft
- Finished area above ground: 1,620
- Finished area below ground: 0
Property
Parking
- Parking features: Off Street, Parking Pad
- Has uncovered spaces: Yes
Features
- Levels: One
- Stories: 1
- Patio & porch: Deck, Patio
- Fencing: Back Yard
- Body of water: None
Lot
- Size: 8,712 sqft
- Features: Private
Details
- Parcel number: 15 149 11 006
- Special conditions: As Is
Construction
Type & style
- Home type: SingleFamily
- Architectural style: Ranch
- Property subtype: Single Family Residence
Materials
- Brick
- Foundation: Block
- Roof: Composition
Condition
- Resale
- New construction: No
- Year built: 1954
Utilities & green energy
- Electric: 220 Volts
- Sewer: Public Sewer
- Water: Public
- Utilities for property: Cable Available, Electricity Available, High Speed Internet, Water Available
Green energy
- Energy efficient items: Appliances, Doors, Insulation, Roof, Thermostat, Water Heater
Community & neighborhood
Community
- Community features: None
Location
- Region: Decatur
- Subdivision: Longdale Park
HOA & financial
HOA
- Has HOA: No
- Services included: None
Other
Other facts
- Listing agreement: Exclusive Right To Sell
Price history
| Date | Event | Price |
|---|---|---|
| 9/20/2024 | Sold | $435,000$269/sqft |
Source: | ||
| 8/23/2024 | Pending sale | $435,000$269/sqft |
Source: | ||
| 7/31/2024 | Price change | $435,000-3.3%$269/sqft |
Source: | ||
| 7/10/2024 | Listed for sale | $450,000+38.5%$278/sqft |
Source: | ||
| 4/13/2020 | Sold | $325,000$201/sqft |
Source: | ||
Public tax history
| Year | Property taxes | Tax assessment |
|---|---|---|
| 2025 | $5,524 +13.9% | $172,760 +8.1% |
| 2024 | $4,848 +25.1% | $159,800 +12.9% |
| 2023 | $3,876 -12.3% | $141,600 +1.3% |
Find assessor info on the county website
Neighborhood: 30032
Nearby schools
GreatSchools rating
- 4/10Ronald E McNair Discover Learning Academy Elementary SchoolGrades: PK-5Distance: 0.2 mi
- 5/10McNair Middle SchoolGrades: 6-8Distance: 0.8 mi
- 3/10Mcnair High SchoolGrades: 9-12Distance: 1.6 mi
Schools provided by the listing agent
- Elementary: Ronald E McNair
- Middle: Mcnair
- High: Mcnair
Source: GAMLS. This data may not be complete. We recommend contacting the local school district to confirm school assignments for this home.
Get a cash offer in 3 minutes
Find out how much your home could sell for in as little as 3 minutes with a no-obligation cash offer.
Estimated market value$425,700
Get a cash offer in 3 minutes
Find out how much your home could sell for in as little as 3 minutes with a no-obligation cash offer.
Estimated market value
$425,700


