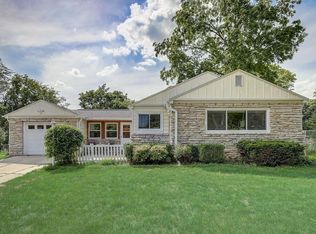Closed
$345,000
1971 West Bender ROAD, Glendale, WI 53209
4beds
1,834sqft
Single Family Residence
Built in 1986
9,583.2 Square Feet Lot
$395,800 Zestimate®
$188/sqft
$2,445 Estimated rent
Home value
$395,800
$360,000 - $431,000
$2,445/mo
Zestimate® history
Loading...
Owner options
Explore your selling options
What's special
Welcome home to this charming 4-bedroom, 2-bath bi-level with a fenced in backyard! Step into a bright, spacious living room with a cozy natural fireplace that flows into an eat-in kitchen with granite countertops--perfect for everyday living or hosting friends. Slide open the patio doors to an oversized deck ideal for summer BBQs and relaxing evenings overlooking the backyard. The main level features a roomy primary bedroom, a second bedroom, and a full bath. Downstairs, you'll find a large family room, two more bedrooms, and another full bath--plenty of space to spread out, unwind, and make memories. Warm, inviting, and move-in ready! Located just blocks from MSOE Raiders Stadium, and city park with handicap accessible playground, baseball fields, and beer garden.
Zillow last checked: 8 hours ago
Listing updated: June 27, 2025 at 09:37am
Listed by:
Shereen Woods 262-894-7784,
Keller Williams Realty-Lake Country
Bought with:
Andrew D Otis
Source: WIREX MLS,MLS#: 1916927 Originating MLS: Metro MLS
Originating MLS: Metro MLS
Facts & features
Interior
Bedrooms & bathrooms
- Bedrooms: 4
- Bathrooms: 2
- Full bathrooms: 2
- Main level bedrooms: 2
Primary bedroom
- Level: Main
- Area: 169
- Dimensions: 13 x 13
Bedroom 2
- Level: Main
- Area: 99
- Dimensions: 11 x 9
Bedroom 3
- Level: Lower
- Area: 156
- Dimensions: 12 x 13
Bedroom 4
- Level: Lower
- Area: 165
- Dimensions: 15 x 11
Bathroom
- Features: Tub Only, Whirlpool, Shower Over Tub, Shower Stall
Family room
- Level: Lower
- Area: 210
- Dimensions: 15 x 14
Kitchen
- Level: Main
- Area: 195
- Dimensions: 15 x 13
Living room
- Level: Main
- Area: 209
- Dimensions: 19 x 11
Heating
- Electric, Wall Furnace
Appliances
- Included: Disposal, Dryer, Oven, Range, Refrigerator, Washer
Features
- Basement: None / Slab
Interior area
- Total structure area: 1,834
- Total interior livable area: 1,834 sqft
Property
Parking
- Total spaces: 2
- Parking features: Garage Door Opener, Attached, 2 Car, 1 Space
- Attached garage spaces: 2
Features
- Levels: Bi-Level
- Patio & porch: Deck, Patio
- Has spa: Yes
- Spa features: Bath
- Fencing: Fenced Yard
Lot
- Size: 9,583 sqft
- Features: Sidewalks
Details
- Additional structures: Cabana/Gazebo
- Parcel number: 1618020000
- Zoning: Res
- Special conditions: Arms Length
Construction
Type & style
- Home type: SingleFamily
- Architectural style: Colonial
- Property subtype: Single Family Residence
Materials
- Aluminum/Steel, Aluminum Siding, Vinyl Siding
Condition
- 21+ Years
- New construction: No
- Year built: 1986
Utilities & green energy
- Sewer: Public Sewer
- Water: Public
Community & neighborhood
Location
- Region: Glendale
- Municipality: Glendale
Price history
| Date | Event | Price |
|---|---|---|
| 6/27/2025 | Sold | $345,000-1.4%$188/sqft |
Source: | ||
| 5/31/2025 | Contingent | $349,900$191/sqft |
Source: | ||
| 5/21/2025 | Price change | $349,900-2.8%$191/sqft |
Source: | ||
| 5/12/2025 | Listed for sale | $359,900$196/sqft |
Source: | ||
Public tax history
| Year | Property taxes | Tax assessment |
|---|---|---|
| 2022 | $4,488 -16% | $194,300 |
| 2021 | $5,340 | $194,300 |
| 2020 | $5,340 +3.2% | $194,300 |
Find assessor info on the county website
Neighborhood: 53209
Nearby schools
GreatSchools rating
- 5/10Parkway Elementary SchoolGrades: PK-3Distance: 0.6 mi
- 6/10Glen Hills Middle SchoolGrades: 4-8Distance: 0.6 mi
- 9/10Nicolet High SchoolGrades: 9-12Distance: 1.2 mi
Schools provided by the listing agent
- Elementary: Parkway
- Middle: Glen Hills
- High: Nicolet
- District: Glendale-River Hills
Source: WIREX MLS. This data may not be complete. We recommend contacting the local school district to confirm school assignments for this home.

Get pre-qualified for a loan
At Zillow Home Loans, we can pre-qualify you in as little as 5 minutes with no impact to your credit score.An equal housing lender. NMLS #10287.
