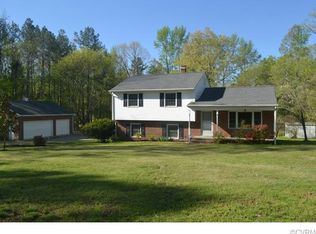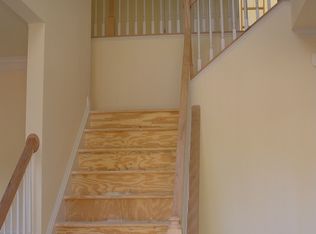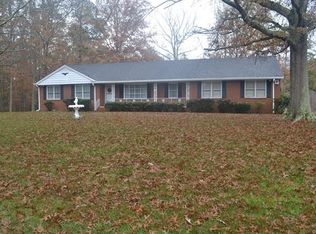Dreaming of tranquil country living but not willing to give up easy access to all the amenities you're accustomed to? WellâEUR¦This 4,867 Sq Ft custom-built 5 Bedrm, 5½ Bath Transitional on 4½ acres in Cosby District is just 10 min from 288! Features include 3-car garage w/full bath, 10âEUR(tm) ceilings, wood floors up & down, open floor plan & FIRST FLOOR MASTER BEDROOM plus 2 more 1st floor Bedrooms, each w/ensuite bath. Formal rooms are separated from 2-story Foyer by decorative columns. 1st floor Office/Study has bay window & French doors. Well-equipped Gourmet Kitchen has granite counters, wall oven, island w/ custom sink, breakfast bar, huge pantry & sunny Morning Rm. Gas fireplace flanked by custom built-ins & wall of French doors to covered Patio are focal points of spacious Family Rm. Huge 1st floor Master features tray ceiling, generous sitting area & French doors to 24'X22' COVERED PATIO. Luxurious spa-like Master Bath has jetted tub, walk in shower, double vanity w/knee space & walk in closet. 2nd floor offers 2 HUGE bedrooms, Jack âEUR˜n Jill bath, media room wired for surround sound & walk-in attic. Extras incl COMCAST HIGH SPEED INTERNET, generator & sound system in house & patio!
This property is off market, which means it's not currently listed for sale or rent on Zillow. This may be different from what's available on other websites or public sources.


