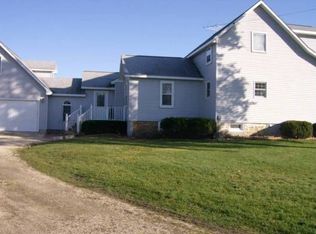Now is your chance to own a gorgeous country home in a beautiful 1.9 acre setting! This meticulously maintained 5 bedroom, brick ranch home has an open concept kitchen, dining room and living room. Living room and family room each have a wood burning fireplace. Kitchen offers ample cabinet space, and an island with breakfast bar. New flooring throughout. Main floor laundry room. The finished basement offers an additional ~1900 sq ft of living space including a 2nd kitchen that makes entertaining easy as well as a full bathroom. Basement also has a storm shelter. 32x52 outbuilding has a 17x32 heated workshop and plenty of room for your toys. There's also a 2 car attached garage, 16x12 shed and an adorable potting shed. Screened in porch is the perfect place to unwind and enjoy the beautiful views. Great location, not far from town. Take a look at this country paradise today!
This property is off market, which means it's not currently listed for sale or rent on Zillow. This may be different from what's available on other websites or public sources.
