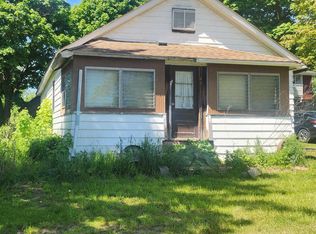Sold for $149,900
$149,900
19717 S Chapin Rd, Elsie, MI 48831
3beds
2,151sqft
Single Family Residence
Built in 1930
3.12 Acres Lot
$202,600 Zestimate®
$70/sqft
$1,639 Estimated rent
Home value
$202,600
$172,000 - $235,000
$1,639/mo
Zestimate® history
Loading...
Owner options
Explore your selling options
What's special
Welcome home to 19717 S Chapin Rd, your private country retreat! This charming 3-bedroom, 2-bathroom Ranch is set on over 3 acres, complete with a serene pond and Lamb Creek along the South and East edges of the property, offering a peaceful natural backdrop. Recent updates make this home even more inviting, including a NEW gas stove (Oct 2024), NEW hot water heater (Dec 2024) with a 1-year warranty through Williams Heating and Air and a 5-year manufacturer warranty for the tank, newer well pump, water filtration system, and water softener. The home also boasts upgraded water lines to Pex and PVC for added convenience. The spacious kitchen offers abundant cupboard and counter space, featuring a convenient peninsula that opens into the dining and living areas, perfect for both everyday living and entertaining. Large windows fill the space with natural light and showcase beautiful outdoor views. The generous family room offers plenty of space to relax, and the main floor also includes a full bathroom and three bedrooms, including the primary suite with double closets and access to a side porch for a private retreat. Downstairs, you'll find two separate basements. The finished portion includes a large recreation room with daylight windows, a closet area with washer/dryer hookups, a full bathroom, and walk-out access to the driveway. The unfinished section offers ample storage space or the ideal workshop area, also with driveway access. With two additional parcels included, this property offers not only a comfortable home but a lifestyle surrounded by nature, yet still conveniently close to amenities. Don't miss out on this unique opportunity, schedule your showing today!
Zillow last checked: 8 hours ago
Listing updated: April 16, 2025 at 09:44am
Listed by:
Brandon Start 517-648-9207,
Keller Williams Realty Lansing,
Jeff Burke 517-204-3311,
Keller Williams Realty Lansing
Bought with:
Howard Ebenhoeh
Source: Greater Lansing AOR,MLS#: 285748
Facts & features
Interior
Bedrooms & bathrooms
- Bedrooms: 3
- Bathrooms: 2
- Full bathrooms: 2
Primary bedroom
- Level: First
- Area: 168.3 Square Feet
- Dimensions: 17 x 9.9
Bedroom 2
- Level: First
- Area: 112.34 Square Feet
- Dimensions: 7.11 x 15.8
Bedroom 3
- Level: First
- Area: 103.04 Square Feet
- Dimensions: 11.2 x 9.2
Dining room
- Level: First
- Area: 132.54 Square Feet
- Dimensions: 9.4 x 14.1
Family room
- Level: First
- Area: 328.68 Square Feet
- Dimensions: 19.8 x 16.6
Game room
- Level: Basement
- Area: 438.24 Square Feet
- Dimensions: 13.2 x 33.2
Kitchen
- Level: First
- Area: 227.04 Square Feet
- Dimensions: 13.2 x 17.2
Living room
- Level: First
- Area: 165 Square Feet
- Dimensions: 13.2 x 12.5
Heating
- Forced Air
Cooling
- Central Air
Appliances
- Included: Microwave, Water Heater, Water Purifier Owned, Water Softener Owned, Refrigerator, Range, Oven
- Laundry: In Basement, Laundry Closet
Features
- Breakfast Bar, Ceiling Fan(s), Double Closet, Open Floorplan
- Flooring: Carpet, Wood
- Basement: Daylight,Full,Partially Finished,Walk-Out Access
- Has fireplace: No
Interior area
- Total structure area: 2,548
- Total interior livable area: 2,151 sqft
- Finished area above ground: 1,564
- Finished area below ground: 587
Property
Parking
- Parking features: Driveway
- Has uncovered spaces: Yes
Features
- Levels: One
- Stories: 1
- Patio & porch: Deck, Front Porch
- Exterior features: Rain Gutters
- Has view: Yes
- View description: Pond, Rural, Trees/Woods, Water
- Has water view: Yes
- Water view: Pond,Water
- Waterfront features: Creek
Lot
- Size: 3.12 Acres
- Features: Back Yard, Many Trees, Views, Wooded
Details
- Additional structures: Shed(s)
- Foundation area: 984
- Parcel number: 12091363010000
- Zoning description: Zoning
Construction
Type & style
- Home type: SingleFamily
- Architectural style: Ranch
- Property subtype: Single Family Residence
Materials
- Vinyl Siding
- Roof: Shingle
Condition
- Year built: 1930
Utilities & green energy
- Sewer: Septic Tank
- Water: Well
Community & neighborhood
Location
- Region: Elsie
- Subdivision: None
Other
Other facts
- Listing terms: VA Loan,Cash,Conventional,FHA,MSHDA
- Road surface type: Paved
Price history
| Date | Event | Price |
|---|---|---|
| 3/21/2025 | Sold | $149,900-6.3%$70/sqft |
Source: | ||
| 1/24/2025 | Contingent | $159,900$74/sqft |
Source: | ||
| 1/15/2025 | Listed for sale | $159,900+3.2%$74/sqft |
Source: | ||
| 10/7/2024 | Listing removed | $155,000$72/sqft |
Source: | ||
| 10/4/2024 | Listed for sale | $155,000$72/sqft |
Source: | ||
Public tax history
| Year | Property taxes | Tax assessment |
|---|---|---|
| 2024 | $1,823 -4.9% | $62,900 +5% |
| 2023 | $1,917 | $59,900 +19.3% |
| 2022 | -- | $50,200 -2.9% |
Find assessor info on the county website
Neighborhood: 48831
Nearby schools
GreatSchools rating
- 7/10Chesaning Middle SchoolGrades: 4-8Distance: 9.7 mi
- 9/10Chesaning Union High SchoolGrades: 9-12Distance: 10 mi
- 6/10Big Rock Elementary SchoolGrades: PK-3Distance: 10.8 mi
Schools provided by the listing agent
- High: Chesaning
- District: Chesaning
Source: Greater Lansing AOR. This data may not be complete. We recommend contacting the local school district to confirm school assignments for this home.
Get pre-qualified for a loan
At Zillow Home Loans, we can pre-qualify you in as little as 5 minutes with no impact to your credit score.An equal housing lender. NMLS #10287.
Sell with ease on Zillow
Get a Zillow Showcase℠ listing at no additional cost and you could sell for —faster.
$202,600
2% more+$4,052
With Zillow Showcase(estimated)$206,652
