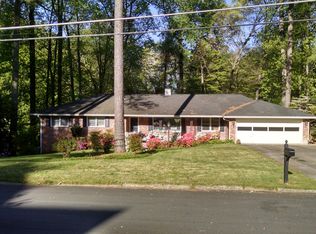Closed
$607,000
1972 Aspen Dr, Decatur, GA 30033
4beds
3,080sqft
Single Family Residence
Built in 1960
0.4 Acres Lot
$594,500 Zestimate®
$197/sqft
$3,219 Estimated rent
Home value
$594,500
$535,000 - $660,000
$3,219/mo
Zestimate® history
Loading...
Owner options
Explore your selling options
What's special
Welcome to your new home an impeccably maintained brick ranch featuring a brand-new 25 year roof and Gutter Guard gutters for added peace of mind. This property offers a full basement, perfect for extra living space or storage, and a sprawling, park-like backyard that's ideal for both relaxation and entertaining. Inside, you'll appreciate the craftsmanship of solid oak custom cabinets in the kitchen. A screened porch provides a delightful spot to unwind and enjoy the surrounding greenery. Families will love the top-rated schools within walking distance, making the daily school run a breeze. Outdoor enthusiasts will find plenty to do with a nearby county park and a private neighborhood swim and tennis club. Join the swim team or engage in various ALTA and pickleball teams to stay active and connected. Don't miss this exceptional home with modern upgrades and an array of amenities for a vibrant lifestyle!
Zillow last checked: 8 hours ago
Listing updated: October 30, 2024 at 10:52am
Listed by:
Bolst, Inc.,
Marshall Berch 404-281-9224,
Bolst, Inc.
Bought with:
Michelle Ballard, 342346
HomeSmart
Source: GAMLS,MLS#: 10364317
Facts & features
Interior
Bedrooms & bathrooms
- Bedrooms: 4
- Bathrooms: 3
- Full bathrooms: 3
- Main level bathrooms: 2
- Main level bedrooms: 3
Dining room
- Features: Dining Rm/Living Rm Combo
Kitchen
- Features: Breakfast Bar, Solid Surface Counters
Heating
- Forced Air, Natural Gas
Cooling
- Central Air
Appliances
- Included: Convection Oven, Dishwasher, Disposal, Gas Water Heater, Microwave, Refrigerator, Stainless Steel Appliance(s)
- Laundry: In Basement
Features
- Master On Main Level
- Flooring: Carpet, Hardwood
- Basement: Bath Finished,Daylight,Exterior Entry,Finished,Full,Unfinished
- Attic: Pull Down Stairs
- Has fireplace: No
- Common walls with other units/homes: No Common Walls
Interior area
- Total structure area: 3,080
- Total interior livable area: 3,080 sqft
- Finished area above ground: 3,080
- Finished area below ground: 0
Property
Parking
- Parking features: Carport
- Has carport: Yes
Accessibility
- Accessibility features: Accessible Approach with Ramp, Accessible Entrance
Features
- Levels: One
- Stories: 1
- Patio & porch: Porch, Screened
- Fencing: Back Yard,Chain Link
- Body of water: None
Lot
- Size: 0.40 Acres
- Features: Level, Private
Details
- Parcel number: 18 192 01 019
Construction
Type & style
- Home type: SingleFamily
- Architectural style: Brick 4 Side,Ranch,Traditional
- Property subtype: Single Family Residence
Materials
- Brick
- Foundation: Block
- Roof: Composition
Condition
- Resale
- New construction: No
- Year built: 1960
Utilities & green energy
- Sewer: Public Sewer
- Water: Public
- Utilities for property: Cable Available, Electricity Available, Natural Gas Available, Phone Available, Sewer Available, Water Available
Community & neighborhood
Security
- Security features: Carbon Monoxide Detector(s), Security System, Smoke Detector(s)
Community
- Community features: Near Public Transport, Walk To Schools, Near Shopping
Location
- Region: Decatur
- Subdivision: Silvastone
HOA & financial
HOA
- Has HOA: No
- Services included: Other
Other
Other facts
- Listing agreement: Exclusive Right To Sell
- Listing terms: 1031 Exchange,Cash,Conventional,FHA
Price history
| Date | Event | Price |
|---|---|---|
| 10/30/2024 | Sold | $607,000-2.9%$197/sqft |
Source: | ||
| 8/23/2024 | Listed for sale | $625,000$203/sqft |
Source: | ||
Public tax history
| Year | Property taxes | Tax assessment |
|---|---|---|
| 2025 | $6,945 +337.1% | $224,920 +20.1% |
| 2024 | $1,589 +15.4% | $187,320 -3.7% |
| 2023 | $1,377 -10.3% | $194,480 +14.6% |
Find assessor info on the county website
Neighborhood: 30033
Nearby schools
GreatSchools rating
- 6/10Briarlake Elementary SchoolGrades: PK-5Distance: 0.3 mi
- 5/10Henderson Middle SchoolGrades: 6-8Distance: 2.2 mi
- 7/10Lakeside High SchoolGrades: 9-12Distance: 0.7 mi
Schools provided by the listing agent
- Elementary: Briarlake
- Middle: Henderson
- High: Lakeside
Source: GAMLS. This data may not be complete. We recommend contacting the local school district to confirm school assignments for this home.
Get a cash offer in 3 minutes
Find out how much your home could sell for in as little as 3 minutes with a no-obligation cash offer.
Estimated market value$594,500
Get a cash offer in 3 minutes
Find out how much your home could sell for in as little as 3 minutes with a no-obligation cash offer.
Estimated market value
$594,500
