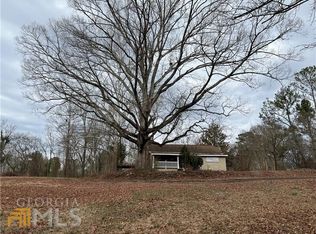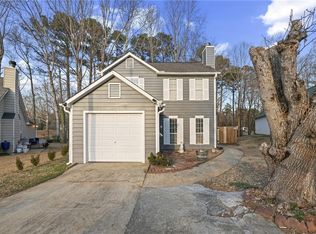Closed
$315,000
1972 Cardell Rd, Austell, GA 30168
3beds
1,375sqft
Single Family Residence
Built in 1962
0.28 Acres Lot
$316,300 Zestimate®
$229/sqft
$1,664 Estimated rent
Home value
$316,300
$300,000 - $332,000
$1,664/mo
Zestimate® history
Loading...
Owner options
Explore your selling options
What's special
Welcome home to this newly renovated gem! This charming single-family residence boasts a perfect blend of modern upgrades and timeless appeal. With 3 bedrooms, 2 bathrooms, and 1,375 square feet of living space, this home offers comfort and style at every turn. Step inside to discover a freshly painted interior, professionally cleaned to perfection, creating a welcoming ambiance throughout. Natural light floods the space, highlighting the beautiful new light fixtures that adorn each room. The heart of the home, the kitchen, shines with new granite countertops and stainless-steel appliances, making meal preparation a joy. Enjoy gatherings in the spacious living areas, featuring new flooring throughout, offering durability and easy maintenance with luxury vinyl plank flooring. Retreat to the tranquil bedrooms, where new plumbing fixtures enhance the convenience of the updated bathrooms, perfect for unwinding after a long day. For added convenience, this home boasts a large unfinished basement, offering endless possibilities for expansion or storage needs. Outside, a two-car garage provides ample parking space, complemented by a new garage door and motor for easy access. Situated on a good-sized flat lot, professionally landscaped for maximum curb appeal, this home invites outdoor enjoyment year-round. With a new HVAC system ensuring comfort in every season, and a new 40-gallon water heater providing reliability, this home is truly move-in ready. Don't miss your chance to make this beautifully renovated home yours. Schedule a showing today and experience the epitome of modern living in a classic setting.
Zillow last checked: 8 hours ago
Listing updated: April 22, 2024 at 06:20am
Listed by:
Susan H Ayers 678-344-1600,
Clickit Realty Inc.
Bought with:
Corazon Gonzalez Rodriguez, 426382
Virtual Properties Realty.com
Source: GAMLS,MLS#: 10273446
Facts & features
Interior
Bedrooms & bathrooms
- Bedrooms: 3
- Bathrooms: 2
- Full bathrooms: 2
- Main level bathrooms: 2
- Main level bedrooms: 3
Heating
- Central
Cooling
- Central Air
Appliances
- Included: Dishwasher, Microwave
- Laundry: In Garage
Features
- Double Vanity
- Flooring: Vinyl
- Basement: Unfinished
- Number of fireplaces: 1
- Fireplace features: Living Room
- Common walls with other units/homes: No Common Walls
Interior area
- Total structure area: 1,375
- Total interior livable area: 1,375 sqft
- Finished area above ground: 1,375
- Finished area below ground: 0
Property
Parking
- Parking features: Garage
- Has garage: Yes
Features
- Levels: One
- Stories: 1
- Body of water: None
Lot
- Size: 0.28 Acres
- Features: None
Details
- Parcel number: 18030900020
- Special conditions: Investor Owned
Construction
Type & style
- Home type: SingleFamily
- Architectural style: Brick 4 Side,Ranch
- Property subtype: Single Family Residence
Materials
- Brick
- Roof: Metal
Condition
- Updated/Remodeled
- New construction: No
- Year built: 1962
Utilities & green energy
- Sewer: Septic Tank
- Water: Public
- Utilities for property: None
Community & neighborhood
Community
- Community features: None
Location
- Region: Austell
- Subdivision: CREELWOOD ESTATES
HOA & financial
HOA
- Has HOA: No
- Services included: None
Other
Other facts
- Listing agreement: Exclusive Right To Sell
Price history
| Date | Event | Price |
|---|---|---|
| 4/19/2024 | Sold | $315,000+2.4%$229/sqft |
Source: | ||
| 4/1/2024 | Pending sale | $307,500$224/sqft |
Source: | ||
| 3/29/2024 | Listed for sale | $307,500+80.9%$224/sqft |
Source: | ||
| 1/30/2024 | Sold | $170,000-15%$124/sqft |
Source: Public Record Report a problem | ||
| 10/9/2023 | Listed for sale | $200,000+73.9%$145/sqft |
Source: Owner Report a problem | ||
Public tax history
| Year | Property taxes | Tax assessment |
|---|---|---|
| 2024 | $3,195 -10.5% | $105,980 -10.5% |
| 2023 | $3,568 +51.1% | $118,348 +52.1% |
| 2022 | $2,362 +21.6% | $77,820 +21.6% |
Find assessor info on the county website
Neighborhood: 30168
Nearby schools
GreatSchools rating
- 5/10Bryant Elementary SchoolGrades: PK-5Distance: 2 mi
- 7/10Lindley Middle SchoolGrades: 6-8Distance: 3.6 mi
- 4/10Pebblebrook High SchoolGrades: 9-12Distance: 1.8 mi
Schools provided by the listing agent
- Elementary: Brumby
- Middle: Lindley
- High: Pebblebrook
Source: GAMLS. This data may not be complete. We recommend contacting the local school district to confirm school assignments for this home.
Get a cash offer in 3 minutes
Find out how much your home could sell for in as little as 3 minutes with a no-obligation cash offer.
Estimated market value$316,300
Get a cash offer in 3 minutes
Find out how much your home could sell for in as little as 3 minutes with a no-obligation cash offer.
Estimated market value
$316,300

