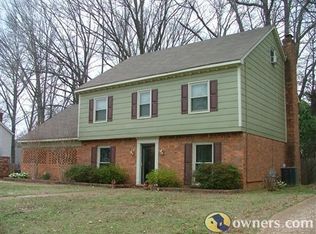Sold for $460,000
$460,000
1972 Cordes Rd, Germantown, TN 38139
4beds
2,715sqft
Single Family Residence
Built in 1978
0.27 Acres Lot
$451,300 Zestimate®
$169/sqft
$3,176 Estimated rent
Home value
$451,300
$424,000 - $478,000
$3,176/mo
Zestimate® history
Loading...
Owner options
Explore your selling options
What's special
Loved by the same owners for 35 years, now Move-in ready for YOU! Love that back yard!! Hardwood floors throughout except BR’s, new carpet in bedrooms. Freshly painted interior—including walls, ceilings, trim, and doors!. Kitchen and baths all updated within the last few years, new light fixtures (2022), 2 HVAC’s 2019, water htr 2019, garage dr opener 2022, dbl pane windows, plantation shutters, EV connection in garage, Brick & vinyl siding exterior. Relax in your own parklike backyard, featuring a heated pool with new liner & 1 yr old filter, surrounded by lush landscaping, plenty of patio space & a sprinkler syst. (owner-agent) Walk to Cameron Brown park and Farmington Elem.
Zillow last checked: 8 hours ago
Listing updated: June 03, 2025 at 06:53am
Listed by:
Marcia G Hughes,
Crye-Leike, Inc., REALTORS
Bought with:
Jennifer M Porter
BHHS McLemore & Co., Realty
Source: MAAR,MLS#: 10195546
Facts & features
Interior
Bedrooms & bathrooms
- Bedrooms: 4
- Bathrooms: 3
- Full bathrooms: 2
- 1/2 bathrooms: 1
Primary bedroom
- Features: Walk-In Closet(s), Carpet
- Level: Second
- Area: 208
- Dimensions: 13 x 16
Bedroom 2
- Features: Walk-In Closet(s), Carpet
- Level: Second
- Area: 176
- Dimensions: 11 x 16
Bedroom 3
- Features: Carpet
- Level: Second
- Area: 143
- Dimensions: 11 x 13
Bedroom 4
- Features: Carpet
- Level: Second
- Area: 154
- Dimensions: 11 x 14
Primary bathroom
- Features: Double Vanity, Separate Shower, Smooth Ceiling, Tile Floor, Full Bath
Dining room
- Features: Separate Dining Room
- Area: 154
- Dimensions: 11 x 14
Kitchen
- Features: Separate Breakfast Room, Kitchen Island
- Area: 143
- Dimensions: 11 x 13
Living room
- Features: Separate Living Room, Separate Den
- Area: 208
- Dimensions: 13 x 16
Bonus room
- Area: 120
- Dimensions: 10 x 12
Den
- Area: 300
- Dimensions: 15 x 20
Heating
- Central, Natural Gas, Dual System
Cooling
- Central Air, Ceiling Fan(s), Dual, 220 Wiring
Appliances
- Included: Electric Water Heater, Vent Hood/Exhaust Fan, Self Cleaning Oven, Double Oven, Cooktop, Disposal, Dishwasher, Microwave, Refrigerator
- Laundry: Laundry Room
Features
- All Bedrooms Up, Primary Up, Renovated Bathroom, Double Vanity Bath, Half Bath Down, Smooth Ceiling, Sprayed Ceiling, Cable Wired, Walk-In Closet(s), Living Room, Dining Room, Den/Great Room, Kitchen, 1/2 Bath, Laundry Room, Breakfast Room, Primary Bedroom, 2nd Bedroom, 3rd Bedroom, 4th or More Bedrooms, 2 or More Baths, Play Room/Rec Room, Storage
- Flooring: Part Hardwood, Part Carpet, Tile
- Doors: Storm Door(s)
- Windows: Aluminum Frames, Double Pane Windows, Window Treatments, Skylight(s)
- Attic: Permanent Stairs,Pull Down Stairs
- Number of fireplaces: 1
- Fireplace features: Masonry, Vented Gas Fireplace, In Den/Great Room, Gas Log, Glass Doors, Ash Cleanout
Interior area
- Total interior livable area: 2,715 sqft
Property
Parking
- Total spaces: 2
- Parking features: Driveway/Pad, Storage, Garage Door Opener, Garage Faces Front
- Has garage: Yes
- Covered spaces: 2
- Has uncovered spaces: Yes
Features
- Stories: 2
- Patio & porch: Patio
- Exterior features: Auto Lawn Sprinkler, Sidewalks
- Has private pool: Yes
- Pool features: Pool Cleaning Equipment, Pool Heater, In Ground
- Fencing: Wood
Lot
- Size: 0.27 Acres
- Dimensions: 88 x 134
- Features: Wooded, Landscaped
Details
- Parcel number: G0220B A00005
Construction
Type & style
- Home type: SingleFamily
- Architectural style: Traditional
- Property subtype: Single Family Residence
Materials
- Brick Veneer, Vinyl Siding
- Foundation: Slab
- Roof: Composition Shingles
Condition
- New construction: No
- Year built: 1978
Utilities & green energy
- Sewer: Public Sewer
- Water: Public
Community & neighborhood
Security
- Security features: Security System, Smoke Detector(s), Burglar Alarm, Iron Door(s), Dead Bolt Lock(s), Wrought Iron Security Drs
Location
- Region: Germantown
- Subdivision: Dogwood Trails Sec D
Other
Other facts
- Price range: $460K - $460K
- Listing terms: Conventional,FHA,VA Loan
Price history
| Date | Event | Price |
|---|---|---|
| 5/31/2025 | Sold | $460,000-3.2%$169/sqft |
Source: | ||
| 5/9/2025 | Pending sale | $475,000$175/sqft |
Source: | ||
| 5/1/2025 | Listed for sale | $475,000$175/sqft |
Source: | ||
Public tax history
| Year | Property taxes | Tax assessment |
|---|---|---|
| 2024 | $4,113 | $78,675 |
| 2023 | $4,113 | $78,675 |
| 2022 | -- | $78,675 |
Find assessor info on the county website
Neighborhood: 38139
Nearby schools
GreatSchools rating
- 8/10Farmington Elementary SchoolGrades: PK-5Distance: 0.2 mi
- 7/10Houston Middle SchoolGrades: 6-8Distance: 1.6 mi
- 9/10Houston High SchoolGrades: 9-12Distance: 2.2 mi

Get pre-qualified for a loan
At Zillow Home Loans, we can pre-qualify you in as little as 5 minutes with no impact to your credit score.An equal housing lender. NMLS #10287.
