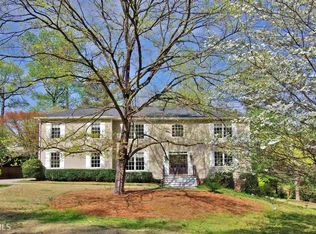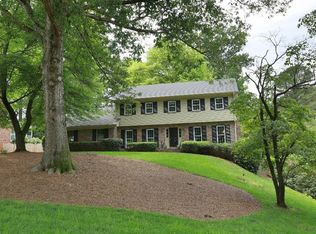Closed
$865,000
1972 Peeler Rd, Atlanta, GA 30338
5beds
3,795sqft
Single Family Residence
Built in 1971
0.9 Acres Lot
$848,500 Zestimate®
$228/sqft
$4,263 Estimated rent
Home value
$848,500
$772,000 - $933,000
$4,263/mo
Zestimate® history
Loading...
Owner options
Explore your selling options
What's special
Welcome to your dream home! This beautifully renovated house offers the perfect blend of modern luxury and timeless elegance. Nestled on almost an acre in Village Mill, this architect-designed home is sure to impress with its exquisite finishes and thoughtful layout. Fall in love with the open floor plan that seamlessly connects the living, dining, and working spaces together. Entering the chef's kitchen you will be drawn to the large waterfall island in the center featuring custom quartz counters and designer faucet. The hidden vent hood, counter-depth refrigerator and wall oven combo create a clean, minimalist modern kitchen while enhancing your cooking experience. The wall of white oak cabinets and pantry closet provide plentiful storage space for all your small appliances and cookware. Did I mention the wine fridge? A perfect bonus for entertaining. Enjoy the luster and veins of the cedar wood panel walls. This carefully crafted wood cube, which conceals the half bathroom and coat closet, is located in the heart of your home. It is hard to pull your attention away from its beauty and not bring your mind to tranquil forests. Whether sitting by the cozy fireplace in the living room, enjoying a joyful meal in the dining room, or reading a book in the sitting room, the continuous long range view of your peaceful backyard will always accompany you. The rolling landscape view is enabled by two bay-windows and three French doors. A large screen porch lets you bring living and dining to the outdoors. The flexible and expansive space will not only meet your daily needs, but also easily host dinners and special gatherings. Retreat to the spacious primary suite on the second floor featuring an oversized closet and a spa-like ensuite bathroom with a soaking tub, double vanity, and a shower. There are three additional bedrooms, one private bathroom and one shared bathroom at that level as well. Need more space? The finished daylight basement is a canvas ready for you to customize. It features a brand new wet bar, a dishwasher and additional fridge hookup, bonus room, full bathroom along with a large space. Whether you make it a home cinema, office, game room, bar, spa or in-law suite, the choice is yours! Open the windows, let sunshine and greenery flow into your home, meander through almost an acre of idyllic land and enjoy the birds singing and the bubbling creek. With schools, parks, and shopping nearby, this home is a rare find. Don't miss the opportunity to make this paradise your own! Seller is a licensed real estate agent in the state of Georgia.
Zillow last checked: 8 hours ago
Listing updated: March 21, 2025 at 01:00pm
Listed by:
Matthew A Morton 508-314-2665,
HomeSmart
Bought with:
Aly Berry, 358595
Atlanta Fine Homes - Sotheby's Int'l
Source: GAMLS,MLS#: 10376449
Facts & features
Interior
Bedrooms & bathrooms
- Bedrooms: 5
- Bathrooms: 5
- Full bathrooms: 4
- 1/2 bathrooms: 1
Kitchen
- Features: Breakfast Area, Kitchen Island, Pantry
Heating
- Central
Cooling
- Central Air
Appliances
- Included: Cooktop, Dishwasher, Disposal, Dryer, Microwave, Oven, Refrigerator, Stainless Steel Appliance(s), Washer
- Laundry: Mud Room
Features
- Bookcases, Double Vanity, In-Law Floorplan, Separate Shower, Soaking Tub, Tile Bath, Walk-In Closet(s), Wet Bar
- Flooring: Hardwood
- Windows: Double Pane Windows
- Basement: Bath Finished,Daylight,Finished
- Attic: Pull Down Stairs
- Number of fireplaces: 1
Interior area
- Total structure area: 3,795
- Total interior livable area: 3,795 sqft
- Finished area above ground: 2,927
- Finished area below ground: 868
Property
Parking
- Parking features: Garage, Off Street
- Has garage: Yes
Features
- Levels: Two
- Stories: 2
Lot
- Size: 0.90 Acres
- Features: Other
Details
- Parcel number: 18 352 02 060
- Special conditions: Agent Owned
Construction
Type & style
- Home type: SingleFamily
- Architectural style: Traditional
- Property subtype: Single Family Residence
Materials
- Brick
- Roof: Other
Condition
- Updated/Remodeled
- New construction: No
- Year built: 1971
Utilities & green energy
- Sewer: Public Sewer
- Water: Public
- Utilities for property: Cable Available, Electricity Available, High Speed Internet, Natural Gas Available, Phone Available, Sewer Connected, Water Available
Community & neighborhood
Community
- Community features: Park, Pool, Tennis Court(s)
Location
- Region: Atlanta
- Subdivision: Village Mill
Other
Other facts
- Listing agreement: Exclusive Right To Sell
Price history
| Date | Event | Price |
|---|---|---|
| 3/21/2025 | Sold | $865,000-1.6%$228/sqft |
Source: | ||
| 3/9/2025 | Pending sale | $879,000$232/sqft |
Source: | ||
| 1/9/2025 | Price change | $879,000-1.2%$232/sqft |
Source: | ||
| 12/19/2024 | Price change | $890,000-1%$235/sqft |
Source: | ||
| 10/22/2024 | Price change | $899,000-1.7%$237/sqft |
Source: | ||
Public tax history
| Year | Property taxes | Tax assessment |
|---|---|---|
| 2025 | $8,585 +75.8% | $314,400 +78.4% |
| 2024 | $4,883 +12.9% | $176,239 0% |
| 2023 | $4,327 -19.2% | $176,240 -10% |
Find assessor info on the county website
Neighborhood: 30338
Nearby schools
GreatSchools rating
- 8/10Dunwoody Elementary SchoolGrades: PK-5Distance: 0.6 mi
- 6/10Peachtree Middle SchoolGrades: 6-8Distance: 0.7 mi
- 7/10Dunwoody High SchoolGrades: 9-12Distance: 0.9 mi
Schools provided by the listing agent
- Elementary: Dunwoody
- Middle: Peachtree
- High: Dunwoody
Source: GAMLS. This data may not be complete. We recommend contacting the local school district to confirm school assignments for this home.
Get a cash offer in 3 minutes
Find out how much your home could sell for in as little as 3 minutes with a no-obligation cash offer.
Estimated market value$848,500
Get a cash offer in 3 minutes
Find out how much your home could sell for in as little as 3 minutes with a no-obligation cash offer.
Estimated market value
$848,500

