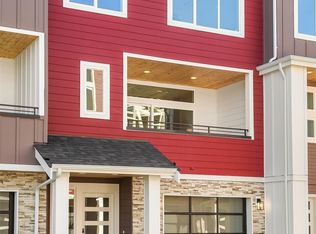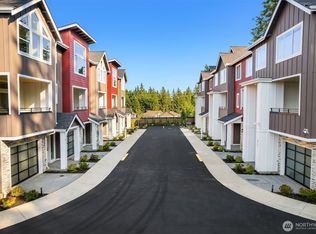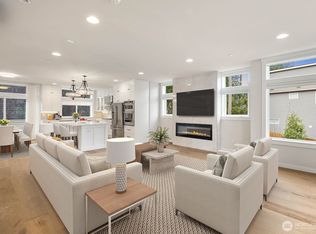Sold
Listed by:
Julian Flunder,
COMPASS,
Colin Foote,
COMPASS
Bought with: Eastside Asset Management LLC
$1,020,000
19722 Filbert Drive #B-3, Bothell, WA 98012
4beds
2,092sqft
Townhouse
Built in 2025
1,589.94 Square Feet Lot
$1,007,900 Zestimate®
$488/sqft
$3,921 Estimated rent
Home value
$1,007,900
$937,000 - $1.09M
$3,921/mo
Zestimate® history
Loading...
Owner options
Explore your selling options
What's special
***Limited Time Opportunity, 3.5% Special Interest Rate with 3-2-1 Buydown Available to Qualified Buyers Through Preferred Lender!*** Welcome to Cassie’s Landing by Casly Homes, where exceptional quality, timeless design, and attention to detail come standard. This exclusive gated community offers privacy and low-maintenance living in a highly desirable Bothell location. Inside, enjoy engineered hardwood flooring, oversized windows that flood the home with natural light, and a chef-inspired kitchen featuring a bold 3cm quartz island—ideal for entertaining. Two patios and a fully fenced backyard with easy-care turf offer perfect spaces for outdoor enjoyment. Located within the award-winning Northshore School District.
Zillow last checked: 8 hours ago
Listing updated: September 11, 2025 at 04:04am
Listed by:
Julian Flunder,
COMPASS,
Colin Foote,
COMPASS
Bought with:
Sreenivasa Gorthi, 112898
Eastside Asset Management LLC
Source: NWMLS,MLS#: 2384667
Facts & features
Interior
Bedrooms & bathrooms
- Bedrooms: 4
- Bathrooms: 4
- Full bathrooms: 1
- 3/4 bathrooms: 2
- 1/2 bathrooms: 1
- Main level bathrooms: 1
- Main level bedrooms: 1
Bedroom
- Level: Main
Bathroom three quarter
- Level: Main
Den office
- Level: Main
Entry hall
- Level: Main
Heating
- Fireplace, 90%+ High Efficiency, Ductless, Fireplace Insert, Electric, Natural Gas
Cooling
- 90%+ High Efficiency, Ductless
Appliances
- Included: Dishwasher(s), Microwave(s), Refrigerator(s), Stove(s)/Range(s), Water Heater: Tankless, Water Heater Location: Garage
Features
- Bath Off Primary, Dining Room
- Flooring: Ceramic Tile, Engineered Hardwood, Carpet
- Windows: Double Pane/Storm Window
- Basement: None
- Number of fireplaces: 1
- Fireplace features: Electric, Upper Level: 1, Fireplace
Interior area
- Total structure area: 2,092
- Total interior livable area: 2,092 sqft
Property
Parking
- Total spaces: 2
- Parking features: Attached Garage, Off Street
- Attached garage spaces: 2
Features
- Levels: Multi/Split
- Entry location: Main
- Patio & porch: Bath Off Primary, Double Pane/Storm Window, Dining Room, Fireplace, Sprinkler System, Vaulted Ceiling(s), Walk-In Closet(s), Water Heater
- Has view: Yes
- View description: Territorial
Lot
- Size: 1,589 sqft
- Features: Dead End Street, Paved, Cable TV, Electric Car Charging, Fenced-Partially, Gas Available, Gated Entry, High Speed Internet, Patio, Sprinkler System
- Topography: Level
Details
- Parcel number: 00373002100704
- Zoning description: Jurisdiction: County
- Special conditions: Standard
Construction
Type & style
- Home type: Townhouse
- Property subtype: Townhouse
Materials
- Cement Planked, Stone, Cement Plank
- Foundation: Poured Concrete
- Roof: Composition
Condition
- Very Good
- New construction: Yes
- Year built: 2025
- Major remodel year: 2025
Details
- Builder name: Casly Homes
Utilities & green energy
- Electric: Company: PUD
- Sewer: Available, Sewer Connected, Company: Alderwood
- Water: Public, Company: Alderwood
- Utilities for property: Ziply
Community & neighborhood
Community
- Community features: CCRs, Gated
Location
- Region: Bothell
- Subdivision: Bothell
HOA & financial
HOA
- HOA fee: $158 monthly
- Association phone: 425-344-5998
Other
Other facts
- Listing terms: Cash Out,Conventional,FHA
- Cumulative days on market: 45 days
Price history
| Date | Event | Price |
|---|---|---|
| 8/11/2025 | Sold | $1,020,000-1%$488/sqft |
Source: | ||
| 7/14/2025 | Pending sale | $1,029,950$492/sqft |
Source: | ||
| 6/20/2025 | Price change | $1,029,950+3%$492/sqft |
Source: | ||
| 5/29/2025 | Listed for sale | $999,950$478/sqft |
Source: | ||
Public tax history
Tax history is unavailable.
Neighborhood: 98012
Nearby schools
GreatSchools rating
- 6/10Frank Love Elementary SchoolGrades: PK-5Distance: 1.6 mi
- 7/10Kenmore Middle SchoolGrades: 6-8Distance: 3.1 mi
- 9/10Bothell High SchoolGrades: 9-12Distance: 4.1 mi
Schools provided by the listing agent
- Elementary: Frank Love Elem
- Middle: Kenmore Middle School
- High: Bothell Hs
Source: NWMLS. This data may not be complete. We recommend contacting the local school district to confirm school assignments for this home.

Get pre-qualified for a loan
At Zillow Home Loans, we can pre-qualify you in as little as 5 minutes with no impact to your credit score.An equal housing lender. NMLS #10287.



