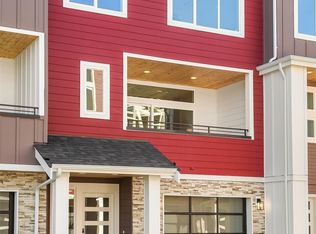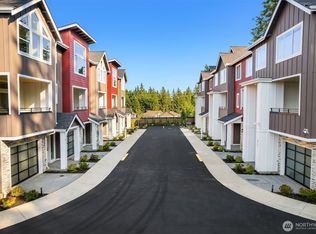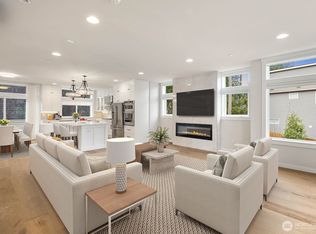Sold
Listed by:
Julian Flunder,
COMPASS,
Colin Foote,
COMPASS
Bought with: Dulay Homes LLC
$888,000
19722 Filbert Drive Unit 3, Bothell, WA 98012
4beds
1,965sqft
Townhouse
Built in 2025
1,197.9 Square Feet Lot
$887,800 Zestimate®
$452/sqft
$3,871 Estimated rent
Home value
$887,800
$835,000 - $941,000
$3,871/mo
Zestimate® history
Loading...
Owner options
Explore your selling options
What's special
This private gated community showcases superior craftsmanship, modern elegance, and everyday functionality. Step inside to find wide plank engineered hardwood floors, vaulted ceilings, and walls of windows that fill each room w/natural light. The gourmet chef’s kitchen centers on a 3 cm quartz island and premium appliances, ideal for both entertaining guests and effortless daily living. Two inviting patios create seamless indoor outdoor flow. Located in the top-rated Northshore School District, the neighborhood is just minutes from Centennial and Blyth Parks, the Burke Gilman Trail, with easy access to I-405, downtown Bothell dining, and vibrant local shops.
Zillow last checked: 8 hours ago
Listing updated: January 26, 2026 at 04:01am
Listed by:
Julian Flunder,
COMPASS,
Colin Foote,
COMPASS
Bought with:
Neetu Dacosta, 126248
Dulay Homes LLC
Source: NWMLS,MLS#: 2436005
Facts & features
Interior
Bedrooms & bathrooms
- Bedrooms: 4
- Bathrooms: 4
- Full bathrooms: 1
- 3/4 bathrooms: 2
- 1/2 bathrooms: 1
- Main level bathrooms: 1
- Main level bedrooms: 1
Bedroom
- Level: Main
Bathroom three quarter
- Level: Main
Den office
- Level: Main
Entry hall
- Level: Main
Heating
- Fireplace, 90%+ High Efficiency, Ductless, Fireplace Insert, Electric, Natural Gas
Cooling
- 90%+ High Efficiency, Ductless
Appliances
- Included: Dishwasher(s), Microwave(s), Refrigerator(s), Stove(s)/Range(s), Water Heater: Tankless, Water Heater Location: Garage
Features
- Bath Off Primary, Dining Room
- Flooring: Ceramic Tile, Engineered Hardwood, Carpet
- Windows: Double Pane/Storm Window
- Basement: None
- Number of fireplaces: 1
- Fireplace features: Electric, Upper Level: 1, Fireplace
Interior area
- Total structure area: 1,965
- Total interior livable area: 1,965 sqft
Property
Parking
- Total spaces: 2
- Parking features: Attached Garage, Off Street
- Has attached garage: Yes
- Covered spaces: 2
Features
- Levels: Multi/Split
- Entry location: Main
- Patio & porch: Bath Off Primary, Double Pane/Storm Window, Dining Room, Fireplace, Sprinkler System, Vaulted Ceiling(s), Walk-In Closet(s), Water Heater
- Has view: Yes
- View description: Territorial
Lot
- Size: 1,197 sqft
- Features: Dead End Street, Paved, Cable TV, Electric Car Charging, Fenced-Partially, Gas Available, Gated Entry, High Speed Internet, Patio, Sprinkler System
- Topography: Level
Details
- Parcel number: Cssielndgunit3
- Zoning description: Jurisdiction: County
- Special conditions: Standard
Construction
Type & style
- Home type: Townhouse
- Property subtype: Townhouse
Materials
- Cement Planked, Stone, Wood Products, Cement Plank
- Foundation: Poured Concrete
- Roof: Composition
Condition
- Very Good
- New construction: Yes
- Year built: 2025
- Major remodel year: 2025
Details
- Builder name: Casly Homes
Utilities & green energy
- Electric: Company: PUD
- Sewer: Available, Sewer Connected, Company: Alderwood
- Water: Public, Company: Alderwood
- Utilities for property: Ziply
Community & neighborhood
Community
- Community features: CCRs, Gated
Location
- Region: Bothell
- Subdivision: Bothell
HOA & financial
HOA
- HOA fee: $158 monthly
- Services included: Common Area Maintenance
- Association phone: 425-344-5998
Other
Other facts
- Listing terms: Cash Out,Conventional,FHA
- Cumulative days on market: 68 days
Price history
| Date | Event | Price |
|---|---|---|
| 12/26/2025 | Sold | $888,000+4.5%$452/sqft |
Source: | ||
| 11/28/2025 | Pending sale | $849,990$433/sqft |
Source: | ||
| 11/18/2025 | Price change | $849,990+1.8%$433/sqft |
Source: | ||
| 10/24/2025 | Price change | $834,950-4.6%$425/sqft |
Source: | ||
| 10/2/2025 | Price change | $874,990-2.8%$445/sqft |
Source: | ||
Public tax history
Tax history is unavailable.
Neighborhood: 98012
Nearby schools
GreatSchools rating
- 6/10Frank Love Elementary SchoolGrades: PK-5Distance: 1.6 mi
- 7/10Kenmore Middle SchoolGrades: 6-8Distance: 3.1 mi
- 9/10Bothell High SchoolGrades: 9-12Distance: 4.1 mi
Schools provided by the listing agent
- Elementary: Frank Love Elem
- Middle: Kenmore Middle School
- High: Bothell Hs
Source: NWMLS. This data may not be complete. We recommend contacting the local school district to confirm school assignments for this home.
Get a cash offer in 3 minutes
Find out how much your home could sell for in as little as 3 minutes with a no-obligation cash offer.
Estimated market value
$887,800



