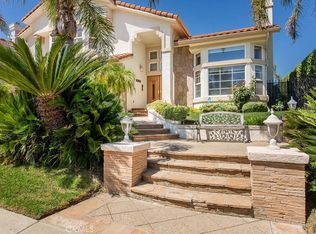Immaculate Single Family Home in the prestigious 24 hour guard gated community of Porter Ranch Estates!, Extremely desirable White Oak Model, Light and Bright Open Floor Plan, New Laminate Wood Flooring all throughout, New Paint in Interior and Exterior, Formal Entry with Sweeping Staircase, Gourmet Kitchen with Granite Counter Top, Center Island and Built in Refrigerator, Formal Living Room with a fireplace and the adjacent formal dining room, Huge Family room with overlooking backyard view, First floor bedroom with full bathroom, Recessed lights all throughout, High Ceilings, Dual Pane Windows, Ceiling Fans in all bedrooms, Spacious Master Suit with private Balcony, High ceiling, Walk in closet and 2 separate Wardrobes, Master Bathroom has double sinks, tub, separate shower, Huge Bonus room is perfect for use as a Game room or 5th bedroom or Office with wet bar and fireplace, Huge backyard with built in BBQ area and room for Swimming Pool, HOA amenities included Tennis Courts, Swimming Pool, Spa, Playground and Park, Close to Shopping, Restaurants, Freeway and The Vineyards Shopping Center....and Much More.....Don't miss out on this great opportunity!
This property is off market, which means it's not currently listed for sale or rent on Zillow. This may be different from what's available on other websites or public sources.
