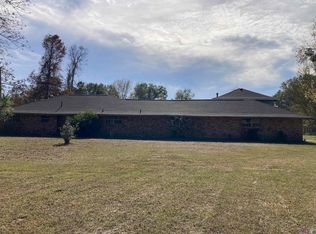Sold on 09/25/25
Price Unknown
19725 Feraci Rd, Livingston, LA 70754
1beds
1,200sqft
Single Family Residence, Residential
Built in 2022
0.74 Acres Lot
$117,400 Zestimate®
$--/sqft
$1,223 Estimated rent
Home value
$117,400
$102,000 - $134,000
$1,223/mo
Zestimate® history
Loading...
Owner options
Explore your selling options
What's special
Don’t miss out on this great opportunity to own two lots at this great price. This is a one bedroom and one full bath barndominium. With 1200 living square feet inside it feels very spacious. With custom wood finishes and ceramic tile floors, you will feel right at home in this cabin like setting. Bedroom has a large closet, Bathroom features an antique metal ceiling and large shower. The utility room is spacious with a computer nook. Tankless water heater allows unlimited hot water! The AC wall units offer both cooling and heating options. Plenty of storage, this property also offers an insulated large shed with sink and utilities, that can also be used as an outdoor kitchen. There is also a large RV cover. The dwelling has never flooded. Talk to your lender to verify financing options. Don’t miss out, schedule your private showing today!
Zillow last checked: 8 hours ago
Listing updated: September 25, 2025 at 06:08pm
Listed by:
Melody Newman,
Engel & Volkers Baton Rouge
Source: ROAM MLS,MLS#: 2025013740
Facts & features
Interior
Bedrooms & bathrooms
- Bedrooms: 1
- Bathrooms: 1
- Full bathrooms: 1
Primary bedroom
- Features: Ceiling Fan(s), Walk-In Closet(s)
- Level: First
- Area: 270
- Dimensions: 15 x 18
Primary bathroom
- Features: Shower Only
Bathroom 1
- Level: First
- Area: 100
- Dimensions: 10 x 10
Kitchen
- Features: Cabinets Custom Built
Living room
- Level: First
- Area: 690
- Dimensions: 23 x 30
Heating
- Wall Furnace
Cooling
- Multi Units, Wall Unit(s), Ductless
Appliances
- Included: Elec Stove Con, Electric Cooktop, Electric Water Heater, Tankless Water Heater
- Laundry: Inside, Washer/Dryer Hookups, Laundry Room
Features
- Eat-in Kitchen, Ceiling 9'+, Vaulted Ceiling(s), Primary Closet
- Flooring: Ceramic Tile
Interior area
- Total structure area: 1,200
- Total interior livable area: 1,200 sqft
Property
Parking
- Total spaces: 4
- Parking features: 4+ Cars Park, Carport, Covered, RV/Boat Port Parking, Driveway, Gravel
- Has carport: Yes
Features
- Stories: 1
- Exterior features: Outdoor Kitchen
- Fencing: None
Lot
- Size: 0.74 Acres
- Dimensions: 161 x 200
- Features: Corner Lot, Oversized Lot, Rear Yard Vehicle Access
Details
- Additional structures: Storage, Workshop
- Parcel number: 0595041
- Special conditions: Standard
Construction
Type & style
- Home type: SingleFamily
- Architectural style: Modular
- Property subtype: Single Family Residence, Residential
Materials
- Aluminum Siding, Metal Const
- Foundation: Slab
- Roof: Metal
Condition
- All Original
- New construction: No
- Year built: 2022
Utilities & green energy
- Gas: Propane
- Water: Public
- Utilities for property: Cable Connected
Community & neighborhood
Security
- Security features: Security System
Location
- Region: Livingston
- Subdivision: Not A Subdivision
Other
Other facts
- Listing terms: Cash,Conventional,FHA,FMHA/Rural Dev,Private Financing Available,VA Loan
Price history
| Date | Event | Price |
|---|---|---|
| 9/25/2025 | Sold | -- |
Source: | ||
| 9/9/2025 | Pending sale | $125,000$104/sqft |
Source: | ||
| 8/23/2025 | Listed for sale | $125,000$104/sqft |
Source: | ||
| 8/12/2025 | Pending sale | $125,000$104/sqft |
Source: | ||
| 7/23/2025 | Listed for sale | $125,000$104/sqft |
Source: | ||
Public tax history
| Year | Property taxes | Tax assessment |
|---|---|---|
| 2024 | -- | $2,320 |
| 2023 | -- | $2,320 |
| 2022 | -- | $2,320 |
Find assessor info on the county website
Neighborhood: 70754
Nearby schools
GreatSchools rating
- 9/10Frost SchoolGrades: PK-8Distance: 2.8 mi
- 6/10French Settlement High SchoolGrades: 7-12Distance: 4 mi
Schools provided by the listing agent
- District: Livingston Parish
Source: ROAM MLS. This data may not be complete. We recommend contacting the local school district to confirm school assignments for this home.
