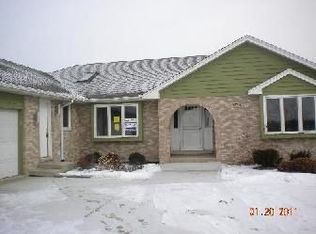Closed
$535,000
19725 S Schoolhouse Rd, Mokena, IL 60448
3beds
2,389sqft
Single Family Residence
Built in 1994
10,260 Square Feet Lot
$546,700 Zestimate®
$224/sqft
$3,540 Estimated rent
Home value
$546,700
$503,000 - $596,000
$3,540/mo
Zestimate® history
Loading...
Owner options
Explore your selling options
What's special
Move right into this newly fully renovated custom built 3 step ranch featuring a brand new interior and exterior. The main level has brand new plank flooring throughout the spacious family room with fireplace, bright new kitchen with brand new cabinets, quartz and SS appliance package with added sun tunnel for sunny mornings! Adjacent is the large living room/dining combo and remodeled half bath. Entire home boasts custom Levolor sheer shades. Entire home has also been recently custom painted. Upper level boasts 3 spacious bedrooms with new stain resistant custom carpet, walk in closets in 2 of the bedrooms and a large guest bathroom with skylight, new cabinets, fixtures and quartz counters, plus new shower/soaker tub ensemble. Master has ensuite and double closets. Upper level hall closet has water/gas in place for washer dryer installation if desired. Lower level has just been fully finished for a spacious recreation area and offers a large separate laundry room and large concrete crawl space for storage. Exterior updates include newly poured concrete extension for 3 car wide driveway, stamped concrete walkway and backyard patio, 6' vinyl privacy fence and professional landscaping. Walkability is key here! Walk to train, forest preserve trails, downtown Mokena, concerts at Yunker Park, the Oaks, Mokena parade and many neighborhood parks! Truly turnkey, this home combines modern finishes with functional design, everything is brand new from top to bottom.
Zillow last checked: 8 hours ago
Listing updated: October 18, 2025 at 09:32am
Listing courtesy of:
Maryanne Schultz 708-460-1400,
Baird & Warner
Bought with:
Cindi Maus
Coldwell Banker Realty
Source: MRED as distributed by MLS GRID,MLS#: 12449776
Facts & features
Interior
Bedrooms & bathrooms
- Bedrooms: 3
- Bathrooms: 3
- Full bathrooms: 2
- 1/2 bathrooms: 1
Primary bedroom
- Features: Flooring (Carpet), Bathroom (Full)
- Level: Second
- Area: 180 Square Feet
- Dimensions: 15X12
Bedroom 2
- Features: Flooring (Carpet)
- Level: Second
- Area: 143 Square Feet
- Dimensions: 13X11
Bedroom 3
- Features: Flooring (Carpet)
- Level: Second
- Area: 143 Square Feet
- Dimensions: 13X11
Dining room
- Features: Flooring (Wood Laminate)
- Level: Main
- Area: 156 Square Feet
- Dimensions: 13X12
Family room
- Features: Flooring (Wood Laminate)
- Level: Main
- Area: 270 Square Feet
- Dimensions: 18X15
Kitchen
- Features: Kitchen (Eating Area-Breakfast Bar, Pantry-Closet, Custom Cabinetry, Updated Kitchen), Flooring (Wood Laminate)
- Level: Main
- Area: 150 Square Feet
- Dimensions: 15X10
Laundry
- Features: Flooring (Vinyl)
- Level: Basement
- Area: 96 Square Feet
- Dimensions: 12X8
Living room
- Features: Flooring (Wood Laminate)
- Level: Main
- Area: 238 Square Feet
- Dimensions: 17X14
Recreation room
- Features: Flooring (Carpet)
- Level: Basement
- Area: 435 Square Feet
- Dimensions: 29X15
Heating
- Natural Gas
Cooling
- Central Air
Appliances
- Included: Range, Microwave, Dishwasher, Refrigerator, Washer, Dryer, Disposal, Stainless Steel Appliance(s)
- Laundry: Gas Dryer Hookup, Electric Dryer Hookup, Laundry Closet, Multiple Locations
Features
- Solar Tube(s), Walk-In Closet(s), Pantry, Quartz Counters
- Flooring: Laminate
- Windows: Skylight(s)
- Basement: Finished,Crawl Space,Rec/Family Area,Storage Space,Partial
- Number of fireplaces: 1
- Fireplace features: Gas Log, Gas Starter, Family Room
Interior area
- Total structure area: 0
- Total interior livable area: 2,389 sqft
Property
Parking
- Total spaces: 2
- Parking features: Concrete, Garage Door Opener, On Site, Garage Owned, Attached, Garage
- Attached garage spaces: 2
- Has uncovered spaces: Yes
Accessibility
- Accessibility features: No Disability Access
Features
- Stories: 1
- Patio & porch: Patio
Lot
- Size: 10,260 sqft
- Dimensions: 76 X 135
Details
- Parcel number: 1909084010250000
- Special conditions: None
Construction
Type & style
- Home type: SingleFamily
- Architectural style: Step Ranch
- Property subtype: Single Family Residence
Materials
- Brick
Condition
- New construction: No
- Year built: 1994
- Major remodel year: 2025
Utilities & green energy
- Sewer: Public Sewer
- Water: Lake Michigan
Community & neighborhood
Community
- Community features: Park
Location
- Region: Mokena
Other
Other facts
- Listing terms: Conventional
- Ownership: Fee Simple
Price history
| Date | Event | Price |
|---|---|---|
| 10/17/2025 | Sold | $535,000+3.9%$224/sqft |
Source: | ||
| 9/14/2025 | Price change | $514,900-3.8%$216/sqft |
Source: | ||
| 9/5/2025 | Listed for sale | $535,000+57.4%$224/sqft |
Source: | ||
| 9/6/2024 | Sold | $340,000-11.7%$142/sqft |
Source: | ||
| 8/27/2024 | Contingent | $385,000$161/sqft |
Source: | ||
Public tax history
Tax history is unavailable.
Neighborhood: 60448
Nearby schools
GreatSchools rating
- 9/10Mokena Elementary SchoolGrades: PK-3Distance: 0.7 mi
- 10/10Mokena Jr High SchoolGrades: 6-8Distance: 0.7 mi
- 9/10Lincoln-Way Central High SchoolGrades: 9-12Distance: 2.8 mi
Schools provided by the listing agent
- District: 159
Source: MRED as distributed by MLS GRID. This data may not be complete. We recommend contacting the local school district to confirm school assignments for this home.
Get a cash offer in 3 minutes
Find out how much your home could sell for in as little as 3 minutes with a no-obligation cash offer.
Estimated market value$546,700
Get a cash offer in 3 minutes
Find out how much your home could sell for in as little as 3 minutes with a no-obligation cash offer.
Estimated market value
$546,700
