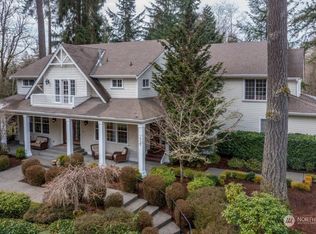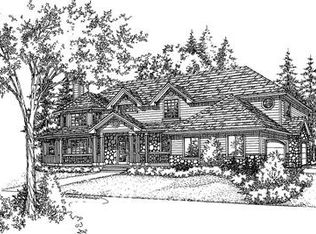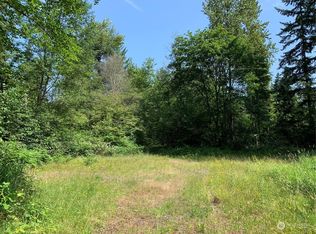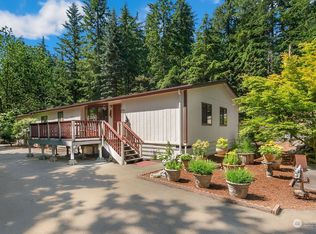Sold
Listed by:
Andrea Holmqvist,
Windermere Real Estate/East,
Austine Fleming,
Windermere Real Estate/East
Bought with: eXp Realty
$1,300,000
19735 183rd Way SE, Renton, WA 98058
4beds
3,620sqft
Single Family Residence
Built in 2006
0.81 Acres Lot
$1,304,000 Zestimate®
$359/sqft
$4,869 Estimated rent
Home value
$1,304,000
$1.21M - $1.41M
$4,869/mo
Zestimate® history
Loading...
Owner options
Explore your selling options
What's special
B.O.M., Buyer’s relocation fell through! Nestled in The Grove at Spring Lake, this beautiful home is surrounded by nature at the end of a lane and offers an impressive approach. Gorgeous, engineered wood flooring extends from entry into den, and throughout main, creating a cohesive flow. Well-appointed kitchen with island, walk-in pantry, and eating nook with bay window, is open to great room with fireplace and large sliding door, providing access to patio and expansive back yard. All-occasion dining offers kitchen access through butler’s pantry. Living room off entry, with fireplace, feels intimate. Upstairs: Bonus room, 3 full baths, and 4 sizable bedrooms, including primary suite with sitting area, five-piece bath and walk-in closet.
Zillow last checked: 8 hours ago
Listing updated: December 13, 2025 at 04:04am
Listed by:
Andrea Holmqvist,
Windermere Real Estate/East,
Austine Fleming,
Windermere Real Estate/East
Bought with:
Denis Lats, 134855
eXp Realty
Source: NWMLS,MLS#: 2420667
Facts & features
Interior
Bedrooms & bathrooms
- Bedrooms: 4
- Bathrooms: 4
- Full bathrooms: 3
- 3/4 bathrooms: 1
- Main level bathrooms: 1
Bathroom three quarter
- Level: Main
Den office
- Level: Main
Dining room
- Level: Main
Entry hall
- Level: Main
Great room
- Level: Main
Kitchen with eating space
- Level: Main
Living room
- Level: Main
Heating
- Fireplace, Forced Air, Natural Gas
Cooling
- Central Air
Appliances
- Included: Dishwasher(s), Disposal, Double Oven, Dryer(s), Microwave(s), Refrigerator(s), Stove(s)/Range(s), Washer(s), Garbage Disposal, Water Heater: Gas, Water Heater Location: Garage
Features
- Bath Off Primary, Dining Room, High Tech Cabling, Walk-In Pantry
- Flooring: Ceramic Tile, Engineered Hardwood, Vinyl, Carpet
- Doors: French Doors
- Windows: Double Pane/Storm Window
- Basement: None
- Number of fireplaces: 2
- Fireplace features: Gas, Main Level: 2, Fireplace
Interior area
- Total structure area: 3,620
- Total interior livable area: 3,620 sqft
Property
Parking
- Total spaces: 3
- Parking features: Driveway, Attached Garage
- Attached garage spaces: 3
Features
- Levels: Two
- Stories: 2
- Entry location: Main
- Patio & porch: Bath Off Primary, Double Pane/Storm Window, Dining Room, Fireplace, French Doors, High Tech Cabling, Jetted Tub, Security System, Sprinkler System, Walk-In Closet(s), Walk-In Pantry, Water Heater
- Spa features: Bath
- Has view: Yes
- View description: Territorial
Lot
- Size: 0.81 Acres
- Features: Dead End Street, Paved, Secluded, Cabana/Gazebo, Cable TV, Fenced-Partially, High Speed Internet, Outbuildings, Patio, Sprinkler System
- Topography: Level,Partial Slope
- Residential vegetation: Garden Space, Wooded
Details
- Parcel number: 7937900280
- Special conditions: Standard
Construction
Type & style
- Home type: SingleFamily
- Property subtype: Single Family Residence
Materials
- Stone, Wood Siding
- Foundation: Poured Concrete
- Roof: Composition
Condition
- Year built: 2006
Utilities & green energy
- Electric: Company: PSE
- Sewer: Septic Tank, Company: Septic
- Water: Public, Company: Cedar River
Community & neighborhood
Security
- Security features: Security System
Community
- Community features: CCRs
Location
- Region: Renton
- Subdivision: Spring Lake
HOA & financial
HOA
- HOA fee: $1,350 annually
- Services included: Common Area Maintenance
Other
Other facts
- Listing terms: Cash Out,Conventional,FHA,VA Loan
- Cumulative days on market: 74 days
Price history
| Date | Event | Price |
|---|---|---|
| 11/12/2025 | Sold | $1,300,000-5.6%$359/sqft |
Source: | ||
| 10/26/2025 | Pending sale | $1,377,500$381/sqft |
Source: | ||
| 10/24/2025 | Listed for sale | $1,377,500$381/sqft |
Source: | ||
| 9/20/2025 | Pending sale | $1,377,500$381/sqft |
Source: | ||
| 8/13/2025 | Listed for sale | $1,377,500+8%$381/sqft |
Source: | ||
Public tax history
| Year | Property taxes | Tax assessment |
|---|---|---|
| 2024 | $13,994 +2.8% | $1,233,000 +5% |
| 2023 | $13,608 +3.7% | $1,174,000 -10.9% |
| 2022 | $13,126 -1.2% | $1,318,000 +19.1% |
Find assessor info on the county website
Neighborhood: Maple Heights-Lake Desire
Nearby schools
GreatSchools rating
- 8/10Shadow Lake Elementary SchoolGrades: PK-5Distance: 2.9 mi
- 8/10Maple View Middle SchoolGrades: 6-8Distance: 2.5 mi
- 8/10Tahoma Senior High SchoolGrades: 9-12Distance: 5.6 mi
Schools provided by the listing agent
- Elementary: Shadow Lake Elem
- Middle: Maple View Middle School
- High: Tahoma Snr High
Source: NWMLS. This data may not be complete. We recommend contacting the local school district to confirm school assignments for this home.

Get pre-qualified for a loan
At Zillow Home Loans, we can pre-qualify you in as little as 5 minutes with no impact to your credit score.An equal housing lender. NMLS #10287.
Sell for more on Zillow
Get a free Zillow Showcase℠ listing and you could sell for .
$1,304,000
2% more+ $26,080
With Zillow Showcase(estimated)
$1,330,080


