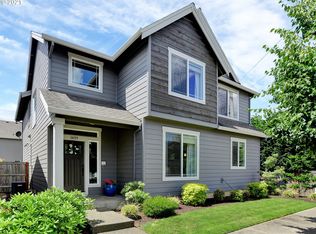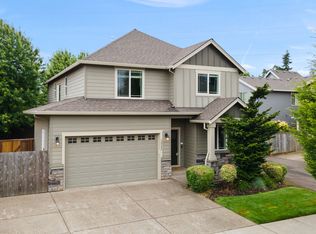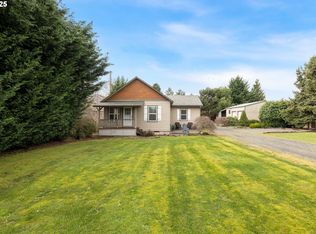Shows like a model home! Gorgeous home with gracious entryway, wide-plank laminate floors, wainscotting, and open layout. Entertaining kitchen with slab granite counters, stainless steel appliances, double oven and pantry. Spa-like master suite with vaulted ceiling, tiled master shower, and huge walk-in closet. Laundry upstairs with built-ins. Fully landscaped yard with sprinklers, RV parking.... Must see!
This property is off market, which means it's not currently listed for sale or rent on Zillow. This may be different from what's available on other websites or public sources.


