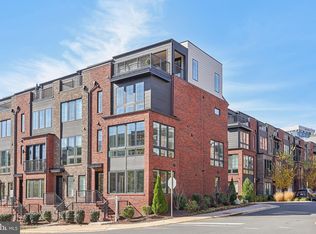Sold for $1,027,000
Street View
$1,027,000
1974 Roland Clarke Pl, Reston, VA 20191
--beds
--baths
--sqft
SingleFamily
Built in ----
-- sqft lot
$1,042,600 Zestimate®
$--/sqft
$3,501 Estimated rent
Home value
$1,042,600
$980,000 - $1.12M
$3,501/mo
Zestimate® history
Loading...
Owner options
Explore your selling options
What's special
1974 Roland Clarke Pl, Reston, VA 20191 is a single family home. This home last sold for $1,027,000 in August 2025.
The Zestimate for this house is $1,042,600. The Rent Zestimate for this home is $3,501/mo.
Zillow last checked: 8 hours ago
Bought with:
Berkshire Hathaway HomeServices PenFed Realty
Source: BHHS PenFed solds
Price history
| Date | Event | Price |
|---|---|---|
| 9/27/2025 | Listing removed | $5,000 |
Source: Bright MLS #VAFX2268418 Report a problem | ||
| 9/18/2025 | Listed for rent | $5,000 |
Source: Bright MLS #VAFX2268418 Report a problem | ||
| 9/18/2025 | Listing removed | $5,000 |
Source: Bright MLS #VAFX2263286 Report a problem | ||
| 9/12/2025 | Price change | $5,000-9.1% |
Source: Bright MLS #VAFX2263286 Report a problem | ||
| 8/22/2025 | Listed for rent | $5,500 |
Source: Bright MLS #VAFX2263286 Report a problem | ||
Public tax history
| Year | Property taxes | Tax assessment |
|---|---|---|
| 2025 | $12,231 +0.3% | $999,260 +0.5% |
| 2024 | $12,195 +5.8% | $994,290 +3.2% |
| 2023 | $11,523 +5.5% | $963,050 +6.9% |
Find assessor info on the county website
Neighborhood: South Lakes Dr - Soapstone Dr
Nearby schools
GreatSchools rating
- 6/10Sunrise Valley Elementary SchoolGrades: PK-6Distance: 1.7 mi
- 6/10Hughes Middle SchoolGrades: 7-8Distance: 1.2 mi
- 6/10South Lakes High SchoolGrades: 9-12Distance: 1.2 mi
Get a cash offer in 3 minutes
Find out how much your home could sell for in as little as 3 minutes with a no-obligation cash offer.
Estimated market value$1,042,600
Get a cash offer in 3 minutes
Find out how much your home could sell for in as little as 3 minutes with a no-obligation cash offer.
Estimated market value
$1,042,600
