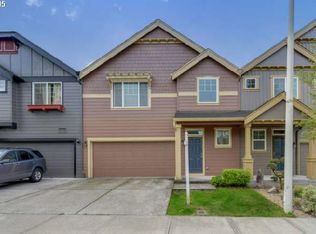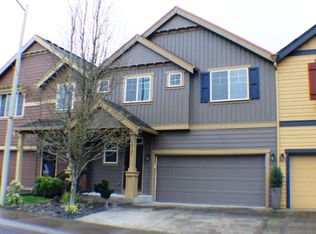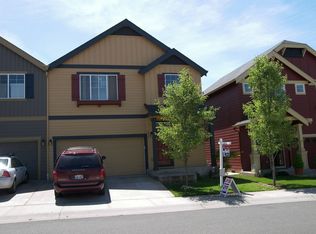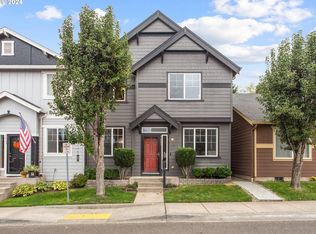Sold
$505,000
19741 SE 36th Way, Camas, WA 98607
3beds
1,861sqft
Residential, Townhouse
Built in 2005
2,613.6 Square Feet Lot
$503,300 Zestimate®
$271/sqft
$2,676 Estimated rent
Home value
$503,300
$478,000 - $533,000
$2,676/mo
Zestimate® history
Loading...
Owner options
Explore your selling options
What's special
Back on market! No fault of seller. Buyer's home couldn't sell. Step into luxury and effortless living with this stunning, light-filled, fully upgraded end-unit townhome on a corner lot, nestled in the highly desirable Camas community. Nearly every surface has been thoughtfully updated, including a brand-new Presidential 30-year roof and gutter system, striking brand-new modern front door and garage door, and sleek new exterior paint for elevated curb appeal. Beautifully landscaped with an irrigation system. Private backyard oasis with lush garden.This inviting home blends comfort and functionality with its open layout. A gas fireplace anchors the living room creating a cozy spot perfect for relaxing evenings. Bright dining area opens to the back yard patio for easy indoor-outdoor living. Spacious primary suite features vaulted ceilings, dual sink vanity, and walk-in closet. Sophisticated touches shine throughout— from new designer-level light fixtures and new high-end top-down bottom-up window shades to custom closets, and more. Hardwood floors downstairs, premium LVP flooring and new top of the line carpeting upstairs. The freshly finished garage adds a polished, functional space rarely seen at this level—complete with a brand-new polyaspartic floor, including stem walls, with a lifetime guarantee, and top of the line Fleximounts ceiling storage racks.Situated just moments from vibrant 192nd, you'll enjoy easy access to top-tier dining, boutique shopping, and exciting new amenities continuously arriving in this fast-growing area.With style, substance, and an unbeatable location in the top-rated Camas school district—this is the one you’ve been waiting for.
Zillow last checked: 8 hours ago
Listing updated: September 23, 2025 at 08:01am
Listed by:
Rebecca Dunn 360-608-3805,
Keller Williams Realty,
Amy Asivido 360-831-4290,
Keller Williams Realty
Bought with:
Andrea Mayhew, 24008669
Redfin
Source: RMLS (OR),MLS#: 131976208
Facts & features
Interior
Bedrooms & bathrooms
- Bedrooms: 3
- Bathrooms: 3
- Full bathrooms: 2
- Partial bathrooms: 1
- Main level bathrooms: 1
Primary bedroom
- Level: Upper
Bedroom 2
- Level: Upper
Bedroom 3
- Level: Upper
Dining room
- Level: Main
Kitchen
- Level: Main
Living room
- Level: Main
Heating
- Forced Air
Cooling
- Central Air
Appliances
- Included: Dishwasher, Free-Standing Range, Free-Standing Refrigerator, Microwave, Washer/Dryer, Gas Water Heater
Features
- Kitchen Island, Pantry
- Flooring: Hardwood, Wall to Wall Carpet
- Windows: Vinyl Frames
- Number of fireplaces: 1
- Fireplace features: Gas
Interior area
- Total structure area: 1,861
- Total interior livable area: 1,861 sqft
Property
Parking
- Total spaces: 2
- Parking features: Driveway, Garage Door Opener, Attached
- Attached garage spaces: 2
- Has uncovered spaces: Yes
Features
- Levels: Two
- Stories: 2
- Patio & porch: Patio, Porch
Lot
- Size: 2,613 sqft
- Features: Corner Lot, Sprinkler, SqFt 0K to 2999
Details
- Parcel number: 125853158
Construction
Type & style
- Home type: Townhouse
- Property subtype: Residential, Townhouse
- Attached to another structure: Yes
Materials
- Cement Siding
- Roof: Composition
Condition
- Resale
- New construction: No
- Year built: 2005
Utilities & green energy
- Gas: Gas
- Sewer: Public Sewer
- Water: Public
Community & neighborhood
Location
- Region: Camas
HOA & financial
HOA
- Has HOA: Yes
- HOA fee: $59 monthly
Other
Other facts
- Listing terms: Cash,Conventional,FHA,VA Loan
- Road surface type: Paved
Price history
| Date | Event | Price |
|---|---|---|
| 9/23/2025 | Sold | $505,000-1.9%$271/sqft |
Source: | ||
| 9/9/2025 | Pending sale | $515,000$277/sqft |
Source: | ||
| 9/8/2025 | Listed for sale | $515,000$277/sqft |
Source: | ||
| 9/7/2025 | Pending sale | $515,000$277/sqft |
Source: | ||
| 9/5/2025 | Listed for sale | $515,000$277/sqft |
Source: | ||
Public tax history
| Year | Property taxes | Tax assessment |
|---|---|---|
| 2024 | $3,913 +7.9% | $404,540 +4.4% |
| 2023 | $3,627 +0.3% | $387,643 -9.2% |
| 2022 | $3,616 -2.5% | $426,779 +27.4% |
Find assessor info on the county website
Neighborhood: 98607
Nearby schools
GreatSchools rating
- 9/10Grass Valley Elementary SchoolGrades: K-5Distance: 1.8 mi
- 8/10Skyridge Middle SchoolGrades: 6-8Distance: 1.8 mi
- 10/10Camas High SchoolGrades: 9-12Distance: 3.7 mi
Schools provided by the listing agent
- Elementary: Grass Valley
- Middle: Skyridge
- High: Camas
Source: RMLS (OR). This data may not be complete. We recommend contacting the local school district to confirm school assignments for this home.
Get a cash offer in 3 minutes
Find out how much your home could sell for in as little as 3 minutes with a no-obligation cash offer.
Estimated market value$503,300
Get a cash offer in 3 minutes
Find out how much your home could sell for in as little as 3 minutes with a no-obligation cash offer.
Estimated market value
$503,300



