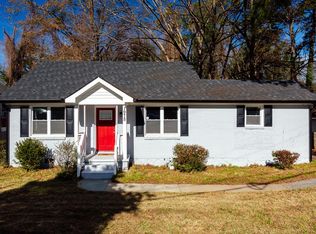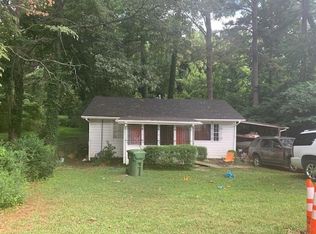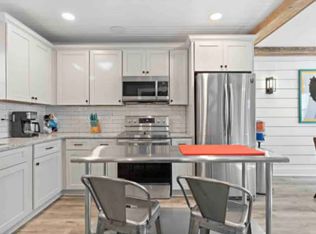This could be the HOME YOU HAVE WORKED SO HARD TO LIVE IN or the PERFECT INVESTMENT! Fully renovated home in much sought after GROVE PARK! It's only a short walk from the Belt Line. It has hardwood floors, All new appliances, a custom kitchen and too many upgrades to fit in posting. On yeah... you'll have an amazing deck to enjoy your morning coffee. This one will not last for long.
This property is off market, which means it's not currently listed for sale or rent on Zillow. This may be different from what's available on other websites or public sources.


