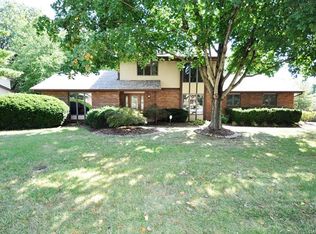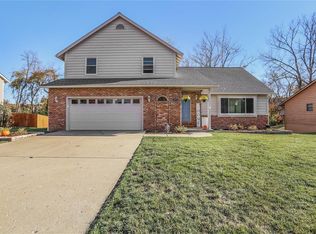Closed
Listing Provided by:
Michael S Santanello 618-580-4904,
Strano & Associates
Bought with: Coldwell Banker Brown Realtors
$395,000
1975 Banyan Tree Rd, Collinsville, IL 62234
3beds
2,550sqft
Single Family Residence
Built in 1986
0.27 Acres Lot
$379,500 Zestimate®
$155/sqft
$2,445 Estimated rent
Home value
$379,500
$361,000 - $398,000
$2,445/mo
Zestimate® history
Loading...
Owner options
Explore your selling options
What's special
OUTSTANDING RANCH IN COLLINSWOOD SUBDIVISION WITH A HEATED IN-GROUND POOL! This beautifully maintained, tastefully updated home offers 3 bedrooms, 2 full baths, and a spacious open floor plan. The updated kitchen features quartz countertops, center island, and a stainless steel appliance package. Enjoy the oversized family room with cozy fireplace which opens to the dining room and formal living room. A primary suite houses a private bath while two remaining bedrooms share a full bath with an exit to the pool. Main floor laundry was relocated right next to the bedrooms for ultimate convenience. The finished lower level includes a family room, rec room, a large workshop with ample outlets and still tons of storage. Numerous updates include newer flooring throughout the main level, garage doors & opener, HVAC, recently remodeled baths, roof and windows. Relax in the screened porch overlooking your private oasis with tons of patio space and a heated in-ground pool with new liner and pump (2022). Fenced yard with storage shed is another bonus. This home is truly move-in ready and turn-key—don’t miss it!
Zillow last checked: 8 hours ago
Listing updated: September 29, 2025 at 01:12pm
Listing Provided by:
Michael S Santanello 618-580-4904,
Strano & Associates
Bought with:
Kelly A May-Bramlet, 475134947
Coldwell Banker Brown Realtors
Source: MARIS,MLS#: 25057309 Originating MLS: Southwestern Illinois Board of REALTORS
Originating MLS: Southwestern Illinois Board of REALTORS
Facts & features
Interior
Bedrooms & bathrooms
- Bedrooms: 3
- Bathrooms: 2
- Full bathrooms: 2
- Main level bathrooms: 2
- Main level bedrooms: 3
Primary bedroom
- Features: Floor Covering: Carpeting
- Level: Main
- Area: 180
- Dimensions: 15x12
Bedroom
- Features: Floor Covering: Carpeting
- Level: Main
- Area: 132
- Dimensions: 12x11
Bedroom 2
- Features: Floor Covering: Carpeting
- Level: Main
- Area: 132
- Dimensions: 12x11
Primary bathroom
- Features: Floor Covering: Ceramic Tile
- Level: Main
- Area: 88
- Dimensions: 11x8
Bathroom
- Features: Floor Covering: Ceramic Tile
- Level: Main
- Area: 81
- Dimensions: 9x9
Bonus room
- Features: Floor Covering: Carpeting
- Level: Main
- Area: 195
- Dimensions: 15x13
Dining room
- Features: Floor Covering: Luxury Vinyl Plank
- Level: Main
- Area: 252
- Dimensions: 18x14
Family room
- Features: Floor Covering: Luxury Vinyl Plank
- Level: Main
- Area: 252
- Dimensions: 18x14
Family room
- Features: Floor Covering: Carpeting
- Level: Lower
- Area: 308
- Dimensions: 22x14
Kitchen
- Features: Floor Covering: Luxury Vinyl Plank
- Level: Main
- Area: 187
- Dimensions: 17x11
Laundry
- Features: Floor Covering: Luxury Vinyl Plank
- Level: Main
- Area: 40
- Dimensions: 8x5
Living room
- Features: Floor Covering: Luxury Vinyl Plank
- Level: Main
- Area: 270
- Dimensions: 18x15
Heating
- Forced Air, Natural Gas
Cooling
- Central Air, Electric
Appliances
- Included: Dishwasher, Disposal, Built-In Electric Oven, Electric Range, Refrigerator
- Laundry: In Hall, Main Level
Features
- Basement: Concrete,Partially Finished,Full,Storage Space
- Number of fireplaces: 1
- Fireplace features: Wood Burning
Interior area
- Total structure area: 2,550
- Total interior livable area: 2,550 sqft
- Finished area above ground: 1,950
- Finished area below ground: 600
Property
Parking
- Total spaces: 2
- Parking features: Attached
- Attached garage spaces: 2
Features
- Levels: One
- Patio & porch: Covered, Deck, Patio, Porch, Screened
- Has private pool: Yes
- Pool features: In Ground
- Fencing: Wood
- Frontage length: 90
Lot
- Size: 0.27 Acres
- Dimensions: 90 x 128.75
- Features: Level
Details
- Additional structures: Shed(s)
- Parcel number: 132212314302019
- Special conditions: Standard
Construction
Type & style
- Home type: SingleFamily
- Architectural style: Traditional
- Property subtype: Single Family Residence
Materials
- Vinyl Siding
- Roof: Architectural Shingle
Condition
- Year built: 1986
Utilities & green energy
- Electric: Ameren
- Sewer: Public Sewer
- Water: Public
Community & neighborhood
Location
- Region: Collinsville
- Subdivision: Collinswood Sub
Other
Other facts
- Listing terms: Cash,Conventional,FHA,VA Loan
- Road surface type: Asphalt
Price history
| Date | Event | Price |
|---|---|---|
| 9/29/2025 | Sold | $395,000+5.3%$155/sqft |
Source: | ||
| 8/24/2025 | Pending sale | $375,000$147/sqft |
Source: | ||
| 8/22/2025 | Listed for sale | $375,000+15.4%$147/sqft |
Source: | ||
| 4/21/2023 | Sold | $325,000$127/sqft |
Source: | ||
| 4/21/2023 | Pending sale | $325,000$127/sqft |
Source: | ||
Public tax history
| Year | Property taxes | Tax assessment |
|---|---|---|
| 2024 | $5,448 +5.5% | $91,220 +8% |
| 2023 | $5,162 +8.3% | $84,430 +8.1% |
| 2022 | $4,765 +2.4% | $78,070 +6.4% |
Find assessor info on the county website
Neighborhood: 62234
Nearby schools
GreatSchools rating
- 7/10Dorris Intermediate SchoolGrades: 4-6Distance: 0.8 mi
- 3/10Collinsville Middle SchoolGrades: 7-8Distance: 4.1 mi
- 4/10Collinsville High SchoolGrades: 9-12Distance: 4.2 mi
Schools provided by the listing agent
- Elementary: Collinsville Dist 10
- Middle: Collinsville Dist 10
- High: Collinsville
Source: MARIS. This data may not be complete. We recommend contacting the local school district to confirm school assignments for this home.

Get pre-qualified for a loan
At Zillow Home Loans, we can pre-qualify you in as little as 5 minutes with no impact to your credit score.An equal housing lender. NMLS #10287.
Sell for more on Zillow
Get a free Zillow Showcase℠ listing and you could sell for .
$379,500
2% more+ $7,590
With Zillow Showcase(estimated)
$387,090
