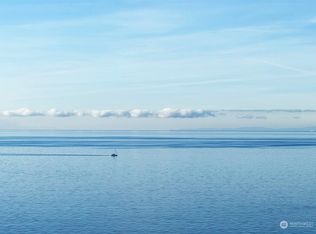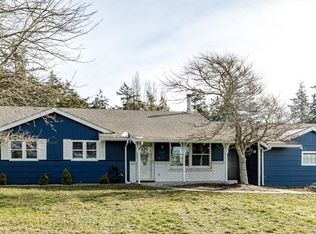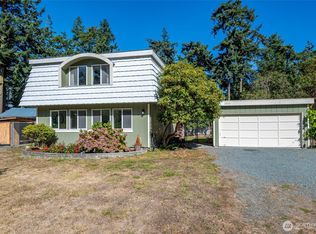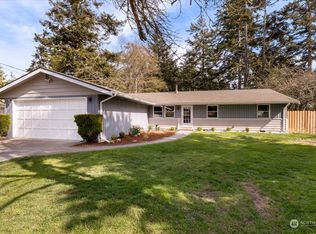Sold
Listed by:
Kerry McGhie,
John L. Scott Arlington
Bought with: RE/MAX Gateway
$595,000
1975 Island View Road, Oak Harbor, WA 98277
3beds
2,400sqft
Single Family Residence
Built in 1973
0.29 Acres Lot
$596,700 Zestimate®
$248/sqft
$2,891 Estimated rent
Home value
$596,700
$549,000 - $644,000
$2,891/mo
Zestimate® history
Loading...
Owner options
Explore your selling options
What's special
Experience breathtaking sunsets from your expansive, multi-level home. Views of the Olympic Mtns, San Juan Isl, & snow-capped Canadian peaks, this property offers front-row seats to nature’s beauty. As you enter, you’ll find a remodeled open-concept kitchen, dining, & living area perfect for entertaining, while enjoying spectacular views. Situated on ½ acre + lot, the home encompasses 2,400 sq ft, providing a space for everyone. The upper main level features 3 bdms & 1.75 bths, & the lower level boasts an oversized bonus rm with a ¾ bath & utility room. There is endless potential to create a studio, office, or craft room in the flex space adjacent to the two-car garage w/storage. This home blends natural beauty, comfort & convenience.
Zillow last checked: 8 hours ago
Listing updated: February 21, 2026 at 04:04am
Listed by:
Kerry McGhie,
John L. Scott Arlington
Bought with:
Maria Melanie Rodriguez, 23001752
RE/MAX Gateway
Source: NWMLS,MLS#: 2447256
Facts & features
Interior
Bedrooms & bathrooms
- Bedrooms: 3
- Bathrooms: 3
- Full bathrooms: 1
- 3/4 bathrooms: 2
- Main level bathrooms: 2
- Main level bedrooms: 3
Primary bedroom
- Level: Main
Bedroom
- Level: Main
Bedroom
- Level: Main
Bathroom full
- Level: Main
Bathroom three quarter
- Level: Lower
Bathroom three quarter
- Level: Main
Other
- Level: Lower
Bonus room
- Level: Lower
Entry hall
- Level: Split
Family room
- Level: Lower
Kitchen with eating space
- Level: Main
Living room
- Level: Main
Utility room
- Level: Lower
Heating
- Fireplace, Baseboard, Heat Pump, Stove/Free Standing, Electric, Wood
Cooling
- Heat Pump
Appliances
- Included: Dishwasher(s), Disposal, Microwave(s), Refrigerator(s), Stove(s)/Range(s), Garbage Disposal, Water Heater: Electric, Water Heater Location: Garage
Features
- Flooring: Ceramic Tile, Vinyl Plank, Carpet
- Windows: Dbl Pane/Storm Window
- Basement: Finished
- Number of fireplaces: 2
- Fireplace features: Wood Burning, Lower Level: 1, Main Level: 1, Fireplace
Interior area
- Total structure area: 2,400
- Total interior livable area: 2,400 sqft
Property
Parking
- Total spaces: 2
- Parking features: Attached Garage
- Has attached garage: Yes
- Covered spaces: 2
Features
- Levels: Two
- Stories: 2
- Entry location: Split
- Patio & porch: Dbl Pane/Storm Window, Fireplace, Water Heater
- Has view: Yes
- View description: Bay, Mountain(s), Ocean, Strait, Territorial
- Has water view: Yes
- Water view: Bay,Ocean,Strait
Lot
- Size: 0.29 Acres
- Dimensions: 85 x 150 x 85 x 150
- Features: Cul-De-Sac, Dead End Street, Paved, Cable TV, Deck, High Speed Internet
- Topography: Level
Details
- Parcel number: S813502000200
- Zoning description: Jurisdiction: County
- Special conditions: Standard
Construction
Type & style
- Home type: SingleFamily
- Property subtype: Single Family Residence
Materials
- Wood Products
- Foundation: Poured Concrete, Slab
- Roof: Composition
Condition
- Good
- Year built: 1973
- Major remodel year: 1973
Utilities & green energy
- Electric: Company: PSE
- Sewer: Septic Tank, Company: Septic
- Water: Community, Company: Community - Sea View Water
Community & neighborhood
Community
- Community features: CCRs
Location
- Region: Oak Harbor
- Subdivision: West Beach
Other
Other facts
- Listing terms: Conventional,VA Loan
- Cumulative days on market: 131 days
Price history
| Date | Event | Price |
|---|---|---|
| 1/21/2026 | Sold | $595,000$248/sqft |
Source: | ||
| 12/19/2025 | Pending sale | $595,000$248/sqft |
Source: | ||
| 11/24/2025 | Listed for sale | $595,000$248/sqft |
Source: | ||
| 11/12/2025 | Pending sale | $595,000$248/sqft |
Source: | ||
| 10/28/2025 | Listed for sale | $595,000+65.3%$248/sqft |
Source: | ||
Public tax history
| Year | Property taxes | Tax assessment |
|---|---|---|
| 2024 | $3,767 +1.3% | $532,866 +0.7% |
| 2023 | $3,718 -0.4% | $528,966 +5.1% |
| 2022 | $3,732 -11.7% | $503,288 +22.9% |
Find assessor info on the county website
Neighborhood: 98277
Nearby schools
GreatSchools rating
- 10/10Hillcrest Elementary SchoolGrades: K-4Distance: 2.7 mi
- 7/10North Whidbey Middle SchoolGrades: 7-8Distance: 3.9 mi
- 6/10Oak Harbor High SchoolGrades: 9-12Distance: 3 mi
Get pre-qualified for a loan
At Zillow Home Loans, we can pre-qualify you in as little as 5 minutes with no impact to your credit score.An equal housing lender. NMLS #10287.



