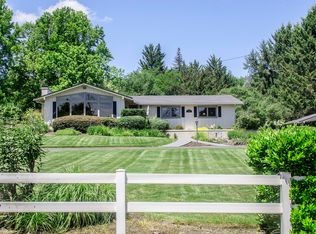Closed
$655,000
1975 Old Stage Rd, Central Point, OR 97502
3beds
2baths
2,504sqft
Single Family Residence
Built in 1983
1.42 Acres Lot
$746,900 Zestimate®
$262/sqft
$2,466 Estimated rent
Home value
$746,900
$695,000 - $807,000
$2,466/mo
Zestimate® history
Loading...
Owner options
Explore your selling options
What's special
Location, Location Great location close to Jacksonville 3 bedroom home on 1.42 acres w/a Pool! Views of Mt McLoughlin, RoxyAnn, city lights. Vaulted ceilings in Great Rm w/ floor to ceiling fireplace & windows, skylights. Vaulted Kitchen, and Dining w/ French doors to covered patio. Lg kitchen window, pantry, 4 burner black cooktop w/downdraft, conv oven, plant shelves. Detached 2 Car garage w/cement driveway, 2 Car finished garage w/opener. Brick planter box in entry. Primary bdrm w/French doors to deck w/views & lg walk in closet. Lg bdrm/office w/built-in desk and bookcases. 8 panel wood doors in dining rm w/built-in hutch, dbl paned windows. Lg hobby/laundry rm w/built-in desk; lots of storage and cabinets. Gunite pool, full bathroom by the pool; MID irrigation rights; Separate Shop w/3,000 gallon concrete holding tank.
Zillow last checked: 8 hours ago
Listing updated: November 06, 2024 at 07:31pm
Listed by:
John L. Scott Medford 5419446000
Bought with:
John L. Scott Medford
Source: Oregon Datashare,MLS#: 220162279
Facts & features
Interior
Bedrooms & bathrooms
- Bedrooms: 3
- Bathrooms: 2
Heating
- Forced Air, Natural Gas
Cooling
- Central Air
Appliances
- Included: Cooktop, Dishwasher, Disposal, Microwave, Range Hood, Refrigerator, Water Heater
Features
- Built-in Features, Ceiling Fan(s), Laminate Counters, Linen Closet, Open Floorplan, Pantry, Primary Downstairs, Shower/Tub Combo, Solid Surface Counters, Vaulted Ceiling(s), Walk-In Closet(s)
- Flooring: Carpet, Vinyl, Other
- Windows: Aluminum Frames, Double Pane Windows, Skylight(s)
- Has fireplace: Yes
- Fireplace features: Living Room, Wood Burning
- Common walls with other units/homes: No Common Walls
Interior area
- Total structure area: 2,504
- Total interior livable area: 2,504 sqft
Property
Parking
- Total spaces: 4
- Parking features: Asphalt, Attached, Concrete, Detached, Driveway, Garage Door Opener, RV Access/Parking
- Attached garage spaces: 4
- Has uncovered spaces: Yes
Features
- Levels: One
- Stories: 1
- Patio & porch: Deck, Patio
- Has private pool: Yes
- Pool features: Outdoor Pool
- Spa features: Bath, Spa/Hot Tub
- Fencing: Fenced
- Has view: Yes
- View description: City, Mountain(s), Territorial, Valley
Lot
- Size: 1.42 Acres
- Features: Garden, Landscaped, Level, Sloped, Sprinkler Timer(s), Sprinklers In Front, Sprinklers In Rear
Details
- Additional structures: RV/Boat Storage, Shed(s), Storage, Workshop, Other
- Parcel number: 10466021
- Zoning description: RR-2.5
- Special conditions: Standard
- Horses can be raised: Yes
Construction
Type & style
- Home type: SingleFamily
- Architectural style: Northwest,Ranch
- Property subtype: Single Family Residence
Materials
- Frame
- Foundation: Concrete Perimeter, Slab
- Roof: Composition
Condition
- New construction: No
- Year built: 1983
Utilities & green energy
- Sewer: Septic Tank
- Water: Private, Well
Community & neighborhood
Security
- Security features: Carbon Monoxide Detector(s), Smoke Detector(s)
Location
- Region: Central Point
Other
Other facts
- Listing terms: Cash,Conventional
- Road surface type: Paved
Price history
| Date | Event | Price |
|---|---|---|
| 6/22/2023 | Sold | $655,000+0.8%$262/sqft |
Source: | ||
| 4/20/2023 | Pending sale | $650,000$260/sqft |
Source: | ||
| 4/17/2023 | Listed for sale | $650,000$260/sqft |
Source: | ||
Public tax history
| Year | Property taxes | Tax assessment |
|---|---|---|
| 2024 | $6,122 +3.2% | $474,510 +3% |
| 2023 | $5,935 +3.6% | $460,690 |
| 2022 | $5,730 +2.6% | $460,690 +3% |
Find assessor info on the county website
Neighborhood: 97502
Nearby schools
GreatSchools rating
- 7/10Jacksonville Elementary SchoolGrades: K-6Distance: 1.9 mi
- 2/10Mcloughlin Middle SchoolGrades: 6-8Distance: 3.7 mi
- 6/10South Medford High SchoolGrades: 9-12Distance: 4.1 mi
Schools provided by the listing agent
- Elementary: Jacksonville Elem
- Middle: McLoughlin Middle
- High: South Medford High
Source: Oregon Datashare. This data may not be complete. We recommend contacting the local school district to confirm school assignments for this home.
Get pre-qualified for a loan
At Zillow Home Loans, we can pre-qualify you in as little as 5 minutes with no impact to your credit score.An equal housing lender. NMLS #10287.
