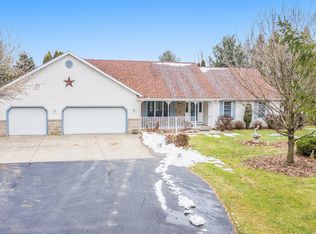Sold
$605,000
1975 Sage Rd, Buchanan, MI 49107
3beds
2,482sqft
Single Family Residence
Built in 1997
5.6 Acres Lot
$625,000 Zestimate®
$244/sqft
$3,817 Estimated rent
Home value
$625,000
$538,000 - $725,000
$3,817/mo
Zestimate® history
Loading...
Owner options
Explore your selling options
What's special
Tucked Away, Lakeside, on 5.6 Acres with 330+ Feet of Waterfront on Pike Lake.
Discover privacy, space, and comfort in this well-built 3-bedroom, 3.5-bath ranch style home. Set well back from the road, full cement driveway, this home offers peaceful seclusion while still being conveniently accessible.
The home features a spacious floor plan with a large kitchen, ample counter space, pantry, and a formal dining room. Enjoy the ease of main floor laundry with an adjacent half bath. The primary ensuite offers comfort and privacy, and all bedrooms are nicely sized.
Crafted with quality in mind, the home includes solid 4 panel doors, mix of hardwood and carpeted floors, and a wood-burning fireplace. The full walk-out basement has a family room, full bath and workshop.
Zillow last checked: 8 hours ago
Listing updated: August 15, 2025 at 10:16am
Listed by:
Kelly Toney 574-215-9687,
Cressy & Everett Real Estate
Bought with:
Tammy Stelling, 6501303513
@properties Christie's International R.E.
Elisha Taylor, 6501430372
Source: MichRIC,MLS#: 25024237
Facts & features
Interior
Bedrooms & bathrooms
- Bedrooms: 3
- Bathrooms: 5
- Full bathrooms: 4
- 1/2 bathrooms: 1
- Main level bedrooms: 3
Primary bedroom
- Description: Large with walk-in closet, French doors to deck, carpeted with ensuite
- Level: Main
- Area: 205.8
- Dimensions: 14.00 x 14.70
Bedroom 2
- Description: Carpeted & large double closet
- Level: Main
- Area: 149.6
- Dimensions: 11.00 x 13.60
Bedroom 3
- Description: Carpeted & large double closet
- Level: Main
- Area: 134.42
- Dimensions: 11.10 x 12.11
Primary bathroom
- Description: Double sinks & walk-in shower with seat
- Level: Main
- Area: 59.79
- Dimensions: 11.70 x 5.11
Bathroom 2
- Description: off of laundry room
- Level: Main
- Area: 21
- Dimensions: 7.00 x 3.00
Bathroom 3
- Description: Full bath with tub/shower, tile floor
- Level: Basement
- Area: 63
- Dimensions: 9.00 x 7.00
Dining room
- Description: Window seat, French doors & carpeted
- Level: Main
- Area: 179.61
- Dimensions: 13.11 x 13.70
Kitchen
- Description: Pantry, Built-in desk, hardwood floors, eat-in area, electric stove,
- Level: Main
- Area: 341.28
- Dimensions: 21.60 x 15.80
Laundry
- Description: storage & coat closet, with frontload washer & dryer
- Level: Main
- Area: 31.2
- Dimensions: 5.20 x 6.00
Living room
- Description: Wood burning fireplace with blower & brick hearth, floor to ceiling windows & French door leading to deck & carpetedleading to deck, & connect to generator & vaulted ceilings
- Level: Main
- Area: 326.97
- Dimensions: 19.11 x 17.11
Workshop
- Level: Basement
- Area: 106.7
- Dimensions: 9.70 x 11.00
Heating
- Forced Air, Heat Pump
Cooling
- Central Air
Appliances
- Included: Dishwasher, Dryer, Microwave, Oven, Range, Refrigerator, Washer, Water Softener Owned
- Laundry: Electric Dryer Hookup, Laundry Room, Main Level, Washer Hookup
Features
- Ceiling Fan(s), Eat-in Kitchen, Pantry
- Flooring: Carpet, Tile, Wood
- Windows: Insulated Windows, Bay/Bow, Garden Window, Window Treatments
- Basement: Full,Walk-Out Access
- Number of fireplaces: 1
- Fireplace features: Living Room, Wood Burning
Interior area
- Total structure area: 2,037
- Total interior livable area: 2,482 sqft
- Finished area below ground: 445
Property
Parking
- Total spaces: 2
- Parking features: Garage Faces Side, Garage Door Opener, Attached
- Garage spaces: 2
Features
- Stories: 1
- Waterfront features: Lake
- Body of water: Pike Lake
Lot
- Size: 5.60 Acres
- Dimensions: 208 x 910 x 336 x 975
- Features: Level, Wooded, Wetland Area, Rolling Hills, Shrubs/Hedges
Details
- Parcel number: 110500090005039
Construction
Type & style
- Home type: SingleFamily
- Architectural style: Ranch
- Property subtype: Single Family Residence
Materials
- Stone, Vinyl Siding
- Roof: Composition,Shingle
Condition
- New construction: No
- Year built: 1997
Utilities & green energy
- Sewer: Septic Tank
- Water: Well
Community & neighborhood
Security
- Security features: Smoke Detector(s)
Location
- Region: Buchanan
Other
Other facts
- Listing terms: Cash,Conventional
- Road surface type: Paved
Price history
| Date | Event | Price |
|---|---|---|
| 7/31/2025 | Sold | $605,000-6.9%$244/sqft |
Source: | ||
| 6/3/2025 | Pending sale | $649,900$262/sqft |
Source: | ||
| 5/26/2025 | Listed for sale | $649,900$262/sqft |
Source: | ||
Public tax history
| Year | Property taxes | Tax assessment |
|---|---|---|
| 2025 | $2,806 +3.6% | $306,600 +14.2% |
| 2024 | $2,708 | $268,400 +13.8% |
| 2023 | -- | $235,900 +16% |
Find assessor info on the county website
Neighborhood: 49107
Nearby schools
GreatSchools rating
- NAOttawa Elementary SchoolGrades: PK-1Distance: 3 mi
- 7/10Buchanan Middle SchoolGrades: 5-7Distance: 3.2 mi
- 7/10Buchanan High SchoolGrades: 8-12Distance: 3.5 mi
Get pre-qualified for a loan
At Zillow Home Loans, we can pre-qualify you in as little as 5 minutes with no impact to your credit score.An equal housing lender. NMLS #10287.
Sell with ease on Zillow
Get a Zillow Showcase℠ listing at no additional cost and you could sell for —faster.
$625,000
2% more+$12,500
With Zillow Showcase(estimated)$637,500
