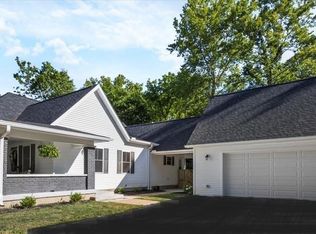WELCOME TO THIS BEAUTIFULLY REMODELED 3 BEDROOM, 2 BATH CONTEMPORARY HOME. THE RENOVATION HAS BEEN EXTENSIVE BOTH INSIDE AND OUT. THE HOME'S MAIN ROOF IS 1.5 YEARS OLD AND THE GARAGE HAS A NEW ROOF AND NEW DECKING. ALSO NEW ARE THE SIDING, WINDOWS, DOORS, AND GUTTERS, THE NEW KITCHEN HAS OUTSTANDING NEW CABINETS, APPLIANCES, AND GRANITE COUNTERTOPS. BOTH BATHROOMS WERE TOTALLY GUTTED DOWN TO THE STUDS AND MADE NEW ALONG WITH MOST OF THE ROOMS ON THE MAIN LEVEL. ALSO NEW ARE THE LIGHTS, FLOORING, BASEBOARD, WINDOW AND DOOR TRIM, ALONG WITH FRESH PAINT THROUGHOUT. A NEW HVAC SYSTEM WAS ADDED AND ALL DUCTWORK WAS REPLACED. YOU WILL LOVE THE LOCATION! JUST MINUTES FROM BEDFORD AND EVEN CLOSER TO OTIS PARK.
This property is off market, which means it's not currently listed for sale or rent on Zillow. This may be different from what's available on other websites or public sources.

