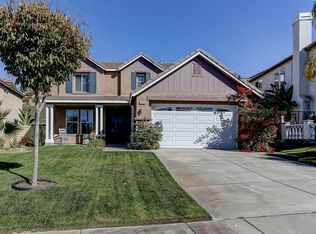NO MELLO ROOS! Welcome to this massive 5 bedroom 3 full bathroom home in Saugus that offers over 3,000 living square feet! This home is central to some of the best schools in all of Santa Clarita Valley and sits in a charming neighborhood. This spacious home offers a beautiful paint scheme, tiled pattern floor downstairs, gorgeous wooden floors upstairs, functional water softening system, large dining room, large living room & high ceilings that are showered with an abundance of natural light. 1 large bedroom and 1 full bathroom are located downstairs for the convenience of all your guests which allows them to feel comfortably at home. Conveniently located downstairs you can find an ample laundry room with direct access to a spacious tandem 3 car garage. Upstairs you will find 3 great bedrooms, another full bathroom with dual sinks, and an enormous master suite with a walk in closet plus an ensuite master bath with dual sinks, sunken tub and separate shower. The backyard offers an elegant pergola perfectly situated with an ample grass area and patio that allows for perfect hosting and those amazing summer BBQ's. Additionally to the amazing schools the new home owners will be able to enjoy the new Skyline Ranch Shopping Center which is projected to debut this summer! This home wont last long!!!
This property is off market, which means it's not currently listed for sale or rent on Zillow. This may be different from what's available on other websites or public sources.
