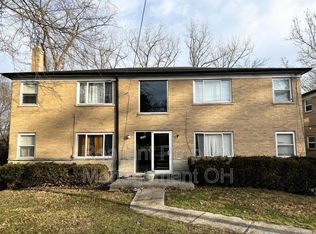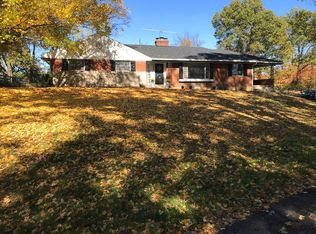Sold for $250,000
$250,000
1976 Adams Rd, Cincinnati, OH 45231
3beds
1,771sqft
Single Family Residence
Built in 1960
0.87 Acres Lot
$251,800 Zestimate®
$141/sqft
$1,852 Estimated rent
Home value
$251,800
$239,000 - $264,000
$1,852/mo
Zestimate® history
Loading...
Owner options
Explore your selling options
What's special
Rare find! Spacious brick ranch,0.86 acre private lot surrounded by trees,1771 sq ft,gorgeous hardwood floors,great bones,needs some updating,huge LR with fireplace,updated Champion windows,mudroom or FR off garage,formal dining room,eat-in kitchen walks out to large covered patio,private shared driveway,part fin LL with possible office or 4th bedroom + full bath,backs to sports complex,partially fenced level yard,shed,roof approx 15 yrs old,old furnace + AC,water htr 2016,great opportunity + potential!
Zillow last checked: 8 hours ago
Listing updated: September 26, 2025 at 07:01am
Listed by:
Jessica Bauer 513-884-1606,
Comey & Shepherd 513-489-2100
Bought with:
Jeffrey T. Campbell, 2003007889
TG Real Estate
Source: Cincy MLS,MLS#: 1843077 Originating MLS: Cincinnati Area Multiple Listing Service
Originating MLS: Cincinnati Area Multiple Listing Service

Facts & features
Interior
Bedrooms & bathrooms
- Bedrooms: 3
- Bathrooms: 3
- Full bathrooms: 3
Primary bedroom
- Features: Bath Adjoins, Wood Floor
- Level: First
- Area: 180
- Dimensions: 15 x 12
Bedroom 2
- Level: First
- Area: 143
- Dimensions: 13 x 11
Bedroom 3
- Level: First
- Area: 132
- Dimensions: 12 x 11
Bedroom 4
- Area: 0
- Dimensions: 0 x 0
Bedroom 5
- Area: 0
- Dimensions: 0 x 0
Primary bathroom
- Features: Shower, Tile Floor
Bathroom 1
- Features: Full
- Level: First
Bathroom 2
- Features: Full
- Level: First
Bathroom 3
- Features: Full
- Level: Lower
Dining room
- Features: Wood Floor
- Level: First
- Area: 143
- Dimensions: 13 x 11
Family room
- Features: Wall-to-Wall Carpet
- Area: 195
- Dimensions: 15 x 13
Kitchen
- Features: Pantry, Eat-in Kitchen, Vinyl Floor, Walkout, Wood Cabinets
- Area: 256
- Dimensions: 16 x 16
Living room
- Features: Fireplace, Wood Floor
- Area: 286
- Dimensions: 22 x 13
Office
- Area: 0
- Dimensions: 0 x 0
Heating
- Forced Air, Gas
Cooling
- Central Air
Appliances
- Included: Gas Water Heater
Features
- Windows: Aluminum Frames, Insulated Windows
- Basement: Full,Partially Finished,Concrete
- Number of fireplaces: 1
- Fireplace features: Wood Burning, Living Room
Interior area
- Total structure area: 1,771
- Total interior livable area: 1,771 sqft
Property
Parking
- Total spaces: 2
- Parking features: Off Street, Driveway
- Attached garage spaces: 2
- Has uncovered spaces: Yes
Accessibility
- Accessibility features: No Accessibility Features
Features
- Levels: One
- Stories: 1
Lot
- Size: 0.87 Acres
- Dimensions: 25 x 404
- Features: Wooded, .5 to .9 Acres
Details
- Additional structures: Shed(s)
- Parcel number: 5930001009500
Construction
Type & style
- Home type: SingleFamily
- Architectural style: Ranch
- Property subtype: Single Family Residence
Materials
- Brick
- Foundation: Concrete Perimeter
- Roof: Shingle
Condition
- New construction: No
- Year built: 1960
Utilities & green energy
- Gas: Natural
- Sewer: Septic Tank
- Water: Public
Green energy
- Energy efficient items: No
Community & neighborhood
Location
- Region: Cincinnati
HOA & financial
HOA
- Has HOA: No
Other
Other facts
- Listing terms: No Special Financing,Conventional
Price history
| Date | Event | Price |
|---|---|---|
| 9/25/2025 | Sold | $250,000-3.8%$141/sqft |
Source: | ||
| 8/11/2025 | Pending sale | $260,000$147/sqft |
Source: | ||
| 7/27/2025 | Listed for sale | $260,000$147/sqft |
Source: | ||
| 7/20/2025 | Pending sale | $260,000$147/sqft |
Source: | ||
| 7/13/2025 | Price change | $260,000-7.1%$147/sqft |
Source: | ||
Public tax history
| Year | Property taxes | Tax assessment |
|---|---|---|
| 2024 | $3,535 -2% | $77,977 |
| 2023 | $3,608 +20.4% | $77,977 +56.9% |
| 2022 | $2,998 -0.3% | $49,690 |
Find assessor info on the county website
Neighborhood: 45231
Nearby schools
GreatSchools rating
- 2/10South Elementary SchoolGrades: 1-6Distance: 0.2 mi
- 2/10Mt Healthy Junior High SchoolGrades: 7-8Distance: 0.3 mi
- 3/10Mt Healthy High SchoolGrades: 9-12Distance: 0.3 mi
Get a cash offer in 3 minutes
Find out how much your home could sell for in as little as 3 minutes with a no-obligation cash offer.
Estimated market value$251,800
Get a cash offer in 3 minutes
Find out how much your home could sell for in as little as 3 minutes with a no-obligation cash offer.
Estimated market value
$251,800

