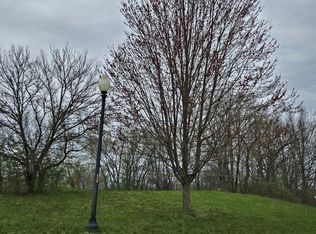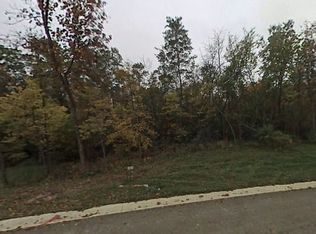Still Accepting Offers! Majestically perched high on the hill in Red Oak Estates with mature trees and a wooded backdrop. This home has been meticulously updated and has plenty of perks to offer! Ultra quality construction with lots of intricate roof lines gives it fantastic curb appeal. Relax on the front porch and take in the amazing views! Inside you will find top-of-the-line features like cherry flooring and lots of vaulted and volume ceilings. The large gourmet kitchen features cherry cabinetry, granite countertops and stainless appliances in excellent condition and is perfect for entertaining with the adjoining eating area. Or head outside to the deck to host a barbecue in the private backyard. Serve proper formal dinners in the dining room. Curl up in front of one of the two fireplaces on chilly evenings. At the end of the day, retire to the first floor master suite featuring two walk in closets, two sinks, whirlpool tub and a separate shower. Need a quite place to work or study? You're in luck! This home boasts a wonderful den on the main floor too. Upstairs you'll find a loft, a bedroom with a walk-in closet and full private bath - great for overnight guests or extended stay visitors. Two other good sized bedrooms share a Jack and Jill bath and offer ample closet space. If you need more space, bring your ideas and finish the full English basement. The large three car garage gives you plenty of room for vehicles plus your other toys. Spoil yourself with the home you deserve!
This property is off market, which means it's not currently listed for sale or rent on Zillow. This may be different from what's available on other websites or public sources.

