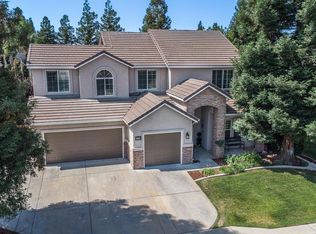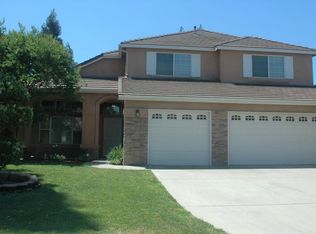Sold for $635,000
$635,000
1976 Decatur Ave, Clovis, CA 93611
4beds
3baths
2,826sqft
Residential, Single Family Residence
Built in 2004
7,788.53 Square Feet Lot
$639,300 Zestimate®
$225/sqft
$3,470 Estimated rent
Home value
$639,300
$582,000 - $703,000
$3,470/mo
Zestimate® history
Loading...
Owner options
Explore your selling options
What's special
Exquisite remodeled residence on a prestigious corner lot, nestled within the esteemed Clovis Unified Buchanan School District. This sophisticated 4-bedroom, 3-bath home boasts luxurious new flooring and elegant countertops throughout the main level. This great floor plan also includes a highly desirable main-floor bedroom and full bath, ideal for guests, in-laws, or multigenerational living, while the upstairs loft offers potential for a 5th bedroom, home office, play room, or private retreat.Entertain effortlessly with a stunning pool with slide, and spa. There are two living spaces, and two dining rooms as well on the main level. Enhanced with RV parking, a spacious 3-car garage, and energy-efficient solar panels, this home combines modern amenities with timeless style, perfect for discerning buyers seeking comfort, quality, and prestige.
Zillow last checked: 8 hours ago
Listing updated: October 31, 2025 at 09:24pm
Listed by:
Sarah Gillespie DRE #01843339 559-375-6841,
Executive Realty Associates
Bought with:
Diego M. Hinojosa, DRE #02041380
Iron Key Real Estate
Source: Fresno MLS,MLS#: 636447Originating MLS: Fresno MLS
Facts & features
Interior
Bedrooms & bathrooms
- Bedrooms: 4
- Bathrooms: 3
Primary bedroom
- Area: 0
- Dimensions: 0 x 0
Bedroom 1
- Area: 0
- Dimensions: 0 x 0
Bedroom 2
- Area: 0
- Dimensions: 0 x 0
Bedroom 3
- Area: 0
- Dimensions: 0 x 0
Bedroom 4
- Area: 0
- Dimensions: 0 x 0
Bathroom
- Features: Tub/Shower, Shower, Tub
Dining room
- Features: Formal, Family Room/Area
- Area: 0
- Dimensions: 0 x 0
Family room
- Area: 0
- Dimensions: 0 x 0
Kitchen
- Features: Pantry
- Area: 0
- Dimensions: 0 x 0
Living room
- Area: 0
- Dimensions: 0 x 0
Basement
- Area: 0
Heating
- Has Heating (Unspecified Type)
Cooling
- Central Air
Appliances
- Included: Built In Range/Oven, Gas Appliances, Disposal, Dishwasher, Microwave
- Laundry: Inside, Utility Room, Upper Level
Features
- Isolated Bedroom, Isolated Bathroom, Great Room, Family Room, Den/Study, Loft
- Flooring: Carpet, Tile, Vinyl
- Number of fireplaces: 1
- Fireplace features: Masonry
Interior area
- Total structure area: 2,826
- Total interior livable area: 2,826 sqft
Property
Parking
- Total spaces: 3
- Parking features: Potential RV Parking
- Attached garage spaces: 3
Features
- Levels: Two
- Stories: 2
- Patio & porch: Uncovered, Concrete
- Has private pool: Yes
- Pool features: Grassy Area, Pebble, Water Feature, Private, In Ground
- Has spa: Yes
- Spa features: In Ground
- Fencing: Fenced
Lot
- Size: 7,788 sqft
- Dimensions: 66 x 118
- Features: Urban, Corner Lot, Sprinklers In Front, Sprinklers In Rear, Sprinklers Auto
Details
- Additional structures: Shed(s)
- Parcel number: 56319210
- Zoning: R1
Construction
Type & style
- Home type: SingleFamily
- Property subtype: Residential, Single Family Residence
Materials
- Stucco
- Foundation: Concrete, Wood Sub Floor
- Roof: Tile
Condition
- Year built: 2004
Utilities & green energy
- Sewer: Public Sewer
- Water: Public
- Utilities for property: Public Utilities
Green energy
- Energy generation: Solar
Community & neighborhood
Location
- Region: Clovis
HOA & financial
Other financial information
- Total actual rent: 0
Other
Other facts
- Listing agreement: Exclusive Right To Sell
Price history
| Date | Event | Price |
|---|---|---|
| 10/30/2025 | Sold | $635,000-3.1%$225/sqft |
Source: Fresno MLS #636447 Report a problem | ||
| 9/28/2025 | Pending sale | $655,000$232/sqft |
Source: Fresno MLS #636447 Report a problem | ||
| 9/3/2025 | Listed for sale | $655,000+3.1%$232/sqft |
Source: Fresno MLS #636447 Report a problem | ||
| 8/26/2025 | Listing removed | $635,000$225/sqft |
Source: Fresno MLS #632516 Report a problem | ||
| 8/15/2025 | Listed for sale | $635,000$225/sqft |
Source: Fresno MLS #632516 Report a problem | ||
Public tax history
| Year | Property taxes | Tax assessment |
|---|---|---|
| 2025 | $7,393 +2.2% | $620,276 +2% |
| 2024 | $7,238 +1.9% | $608,115 +2% |
| 2023 | $7,100 +1.3% | $596,192 +2% |
Find assessor info on the county website
Neighborhood: 93611
Nearby schools
GreatSchools rating
- 7/10Century Elementary SchoolGrades: K-6Distance: 0.7 mi
- 9/10Alta Sierra Intermediate SchoolGrades: 7-8Distance: 2.2 mi
- 10/10Buchanan High SchoolGrades: 9-12Distance: 2 mi
Schools provided by the listing agent
- Elementary: Century
- Middle: Alta Sierra
- High: Buchanan
Source: Fresno MLS. This data may not be complete. We recommend contacting the local school district to confirm school assignments for this home.
Get pre-qualified for a loan
At Zillow Home Loans, we can pre-qualify you in as little as 5 minutes with no impact to your credit score.An equal housing lender. NMLS #10287.
Sell with ease on Zillow
Get a Zillow Showcase℠ listing at no additional cost and you could sell for —faster.
$639,300
2% more+$12,786
With Zillow Showcase(estimated)$652,086

