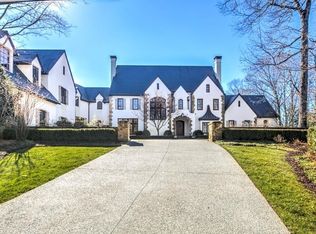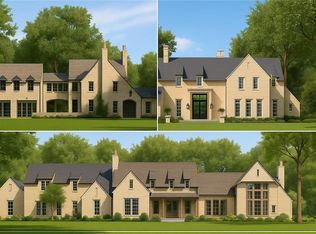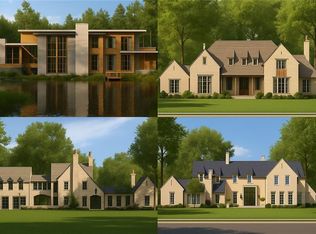Beautifully manicured 2+/- acre gated estate offers privacy in the heart of Buckhead with iconic southern elements such as a traditional portico, gracious entry foyer, well-proportioned entertaining rooms & oversized master suite on the main level. Newly updated kitchen has white cabinets, stone countertops, large island & breakfast area. The impeccable landscaping is reminiscent of a serene country estate including a lighted tennis court, swimming pool with hot tub, covered pavilion with fireplace overlooking the pool as well as beautiful woodland views.
This property is off market, which means it's not currently listed for sale or rent on Zillow. This may be different from what's available on other websites or public sources.


