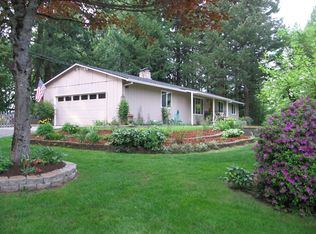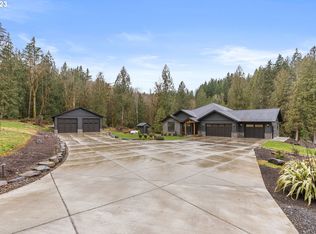Sold
$865,000
19765 S Upper Rd, Oregon City, OR 97045
3beds
2,620sqft
Residential, Single Family Residence
Built in 2019
4.25 Acres Lot
$859,600 Zestimate®
$330/sqft
$3,565 Estimated rent
Home value
$859,600
$817,000 - $903,000
$3,565/mo
Zestimate® history
Loading...
Owner options
Explore your selling options
What's special
BY APPOINTMENT ONLY. Secluded 3 bed, 2 bath custom home on 4.25 acres at the end of a quiet, private, county-maintained road. Built in 2019/2020, this 2,622 sq ft residence blends modern comfort with natural beauty, featuring vaulted ceilings, pine wood plank floors, Energy Star stainless appliances, instant hot water, and a cozy pellet stove. Nearly three acres remain wooded with walking trails leading to a year-round creek creating a peaceful retreat where no neighboring homes are in sight. The property offers a large perennial flower and herb garden designed to attract pollinators, plus a 100’x120’ cleared gardening area with raised beds, compost, and potential space for a second home or barn. A 10x20 shed with electricity and AC, RV parking with hookups, fenced spaces, a dog run, propane BBQ grill, and WiFi/cell boosters add to the functionality. Abundant and diverse wildlife including resident owls. Septic and shared well both serviced in September 2025. Detailed construction records including blueprints, contractor contacts, and start-to-finish photos make this property as practical as it is beautiful.
Zillow last checked: 8 hours ago
Listing updated: November 25, 2025 at 07:56am
Listed by:
Daniela Hanna 503-997-6662,
Tilikum Realty LLC
Bought with:
Tiffany Pool, 201230491
Portland Real Estate Consulting, Inc.
Source: RMLS (OR),MLS#: 451830965
Facts & features
Interior
Bedrooms & bathrooms
- Bedrooms: 3
- Bathrooms: 2
- Full bathrooms: 2
- Main level bathrooms: 1
Primary bedroom
- Level: Upper
Bedroom 2
- Level: Main
Bedroom 3
- Level: Main
Dining room
- Level: Main
Kitchen
- Level: Main
Living room
- Level: Main
Heating
- Mini Split
Cooling
- Has cooling: Yes
Appliances
- Included: ENERGY STAR Qualified Appliances, Free-Standing Range, Free-Standing Refrigerator, Instant Hot Water, Range Hood, Stainless Steel Appliance(s), Washer/Dryer, Electric Water Heater, Tank Water Heater
- Laundry: Laundry Room
Features
- Ceiling Fan(s), High Ceilings, High Speed Internet, Hookup Available, Vaulted Ceiling(s), Kitchen Island, Pantry
- Flooring: Wood
- Windows: Double Pane Windows, Vinyl Frames
- Basement: Full
- Number of fireplaces: 1
- Fireplace features: Pellet Stove
Interior area
- Total structure area: 2,620
- Total interior livable area: 2,620 sqft
Property
Parking
- Parking features: Driveway, RV Access/Parking, Carport
- Has carport: Yes
- Has uncovered spaces: Yes
Accessibility
- Accessibility features: Accessible Doors, Accessibility
Features
- Levels: Two
- Stories: 3
- Patio & porch: Deck, Porch
- Exterior features: Dog Run, Garden, Raised Beds, RV Hookup
- Fencing: Fenced
- Has view: Yes
- View description: Seasonal
- Waterfront features: Creek
Lot
- Size: 4.25 Acres
- Features: Secluded, Acres 3 to 5
Details
- Additional structures: Outbuilding, RVHookup, ToolShed, HookupAvailable
- Parcel number: 00873674
- Zoning: FF5
Construction
Type & style
- Home type: SingleFamily
- Architectural style: Log
- Property subtype: Residential, Single Family Residence
Materials
- Log
- Foundation: Concrete Perimeter, Slab
- Roof: Metal
Condition
- Resale
- New construction: No
- Year built: 2019
Utilities & green energy
- Sewer: Septic Tank
- Water: Shared Well
Green energy
- Water conservation: Dual Flush Toilet
Community & neighborhood
Security
- Security features: Security System Owned, Security Lights
Location
- Region: Oregon City
Other
Other facts
- Listing terms: Cash,Conventional,FHA,VA Loan
- Road surface type: Paved
Price history
| Date | Event | Price |
|---|---|---|
| 11/25/2025 | Sold | $865,000-3.8%$330/sqft |
Source: | ||
| 10/12/2025 | Pending sale | $899,000$343/sqft |
Source: | ||
| 9/29/2025 | Price change | $899,000-2.8%$343/sqft |
Source: | ||
| 9/19/2025 | Listed for sale | $925,000+335.3%$353/sqft |
Source: | ||
| 10/27/2017 | Sold | $212,500+136.1%$81/sqft |
Source: | ||
Public tax history
| Year | Property taxes | Tax assessment |
|---|---|---|
| 2025 | $6,957 +11.9% | $447,604 +3% |
| 2024 | $6,218 +2.4% | $434,567 +3% |
| 2023 | $6,075 +6.9% | $421,910 +3% |
Find assessor info on the county website
Neighborhood: 97045
Nearby schools
GreatSchools rating
- 2/10Redland Elementary SchoolGrades: K-5Distance: 2.1 mi
- 4/10Ogden Middle SchoolGrades: 6-8Distance: 3.9 mi
- 8/10Oregon City High SchoolGrades: 9-12Distance: 2.2 mi
Schools provided by the listing agent
- Elementary: Redland
- Middle: Tumwata
- High: Oregon City
Source: RMLS (OR). This data may not be complete. We recommend contacting the local school district to confirm school assignments for this home.
Get a cash offer in 3 minutes
Find out how much your home could sell for in as little as 3 minutes with a no-obligation cash offer.
Estimated market value$859,600
Get a cash offer in 3 minutes
Find out how much your home could sell for in as little as 3 minutes with a no-obligation cash offer.
Estimated market value
$859,600

