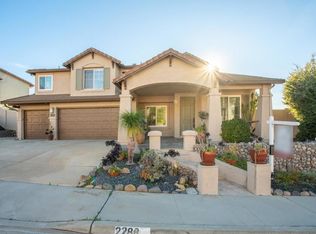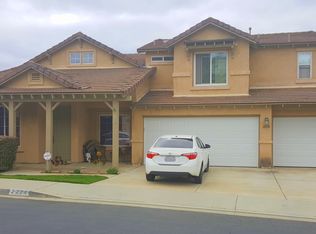Sold for $890,000
Listing Provided by:
Laura Blevins DRE #01826032 510-292-7622,
Premier Properties
Bought with: eXp Realty of California, Inc
$890,000
1977 Boulders Rd, Alpine, CA 91901
4beds
2,116sqft
Single Family Residence
Built in 1998
7,387 Square Feet Lot
$932,900 Zestimate®
$421/sqft
$4,367 Estimated rent
Home value
$932,900
$886,000 - $980,000
$4,367/mo
Zestimate® history
Loading...
Owner options
Explore your selling options
What's special
Open bright floorplan with vaulted ceilings. Designer kitchen with custom cherry wood cabinets, large granite island and counters, custom double-wide pantry with pull-out drawers, travertine backsplash, Dacor appliances and wine refrigerator. Wood burning fireplace in Family Room can be converted to gas. Custom built-in cabinet. Primary bedroom features custom plantation shutters, bathroom with custom double-sink vanity, Italian porcelain tile floors, ensuite bathroom with soak-in tub, separate glass enclosed & reglazed shower, walk-in closet. All bathrooms have been updated. A/C only 4 years old. Laundry room has 220 outlet & gas. Entertain under the patio cover of a beautifully landscaped, low maintenance - artificial grass, back yard. Planters and raised planter on drip system or sprinklers. Desirable Alpine Country Village - low HOA. Close to Community Center, restaurants, shops, the library and schools. Buyers and their Agent to verify all measurements.
Zillow last checked: 8 hours ago
Listing updated: April 17, 2023 at 10:51am
Listing Provided by:
Laura Blevins DRE #01826032 510-292-7622,
Premier Properties
Bought with:
Bobby Martins, DRE #01339628
eXp Realty of California, Inc
Tricia Elliott, DRE #02001979
eXp Realty of California, Inc
Source: CRMLS,MLS#: PTP2301231 Originating MLS: California Regional MLS (North San Diego County & Pacific Southwest AORs)
Originating MLS: California Regional MLS (North San Diego County & Pacific Southwest AORs)
Facts & features
Interior
Bedrooms & bathrooms
- Bedrooms: 4
- Bathrooms: 3
- Full bathrooms: 3
- Main level bathrooms: 1
- Main level bedrooms: 1
Primary bedroom
- Features: Primary Suite
Bedroom
- Features: Bedroom on Main Level
Other
- Features: Walk-In Closet(s)
Heating
- Forced Air, Natural Gas
Cooling
- Central Air, Gas
Appliances
- Laundry: Washer Hookup, Electric Dryer Hookup, Gas Dryer Hookup, Inside, Laundry Room
Features
- Ceiling Fan(s), Cathedral Ceiling(s), Granite Counters, High Ceilings, Open Floorplan, Pantry, Recessed Lighting, Storage, Bedroom on Main Level, Primary Suite, Walk-In Closet(s)
- Flooring: Carpet, Laminate, Tile
- Windows: Blinds, Plantation Shutters, Screens, Shutters
- Has fireplace: Yes
- Fireplace features: Family Room, Wood Burning
- Common walls with other units/homes: No Common Walls
Interior area
- Total interior livable area: 2,116 sqft
Property
Parking
- Total spaces: 5
- Parking features: Driveway, Garage
- Attached garage spaces: 3
- Uncovered spaces: 2
Features
- Levels: Two
- Stories: 2
- Pool features: None
- Has view: Yes
- View description: Neighborhood
Lot
- Size: 7,387 sqft
- Features: 0-1 Unit/Acre, Back Yard, Drip Irrigation/Bubblers, Front Yard, Garden, Sprinklers In Rear, Sprinklers In Front, Lawn, Landscaped, Sprinklers Timer, Sprinkler System, Yard
Details
- Parcel number: 4035301800
- Zoning: R-1:SINGLE FAM-RES
- Special conditions: Standard
Construction
Type & style
- Home type: SingleFamily
- Property subtype: Single Family Residence
Materials
- Roof: Tile
Condition
- Year built: 1998
Utilities & green energy
- Sewer: Public Sewer
- Water: Public
Community & neighborhood
Community
- Community features: Curbs, Sidewalks
Location
- Region: Alpine
HOA & financial
HOA
- Has HOA: Yes
- HOA fee: $108 monthly
- Association name: Alpine Country Village Association
- Association phone: 619-697-3191
Other
Other facts
- Listing terms: Cash,Conventional,FHA,VA Loan
Price history
| Date | Event | Price |
|---|---|---|
| 4/10/2023 | Sold | $890,000-0.6%$421/sqft |
Source: | ||
| 3/25/2023 | Pending sale | $895,000$423/sqft |
Source: | ||
| 3/15/2023 | Listed for sale | $895,000+33.6%$423/sqft |
Source: | ||
| 7/28/2018 | Listing removed | $669,950$317/sqft |
Source: Premier Properties #180035484 Report a problem | ||
| 7/24/2018 | Listed for sale | $669,950+213.8%$317/sqft |
Source: Sandicor, Inc. #180035484 Report a problem | ||
Public tax history
| Year | Property taxes | Tax assessment |
|---|---|---|
| 2025 | $11,220 +0.7% | $931,547 +1% |
| 2024 | $11,139 +151.5% | $922,324 +182% |
| 2023 | $4,429 -0.5% | $327,111 +2% |
Find assessor info on the county website
Neighborhood: 91901
Nearby schools
GreatSchools rating
- 8/10Boulder Oaks Elementary SchoolGrades: 1-5Distance: 1.4 mi
- 5/10Joan Macqueen Middle SchoolGrades: 6-8Distance: 0.9 mi
- 6/10Granite Hills High SchoolGrades: 9-12Distance: 8.9 mi
Get a cash offer in 3 minutes
Find out how much your home could sell for in as little as 3 minutes with a no-obligation cash offer.
Estimated market value$932,900
Get a cash offer in 3 minutes
Find out how much your home could sell for in as little as 3 minutes with a no-obligation cash offer.
Estimated market value
$932,900

