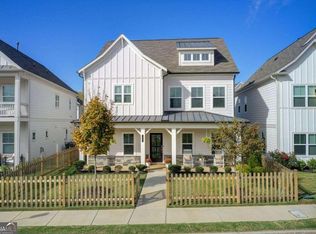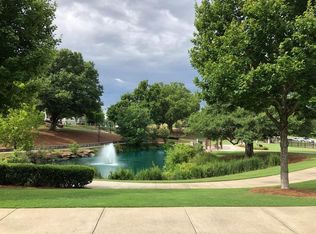Closed
$575,000
1977 Granite Hills Rd, Atlanta, GA 30318
3beds
2,052sqft
Single Family Residence
Built in 2021
5,662.8 Square Feet Lot
$566,000 Zestimate®
$280/sqft
$3,562 Estimated rent
Home value
$566,000
$515,000 - $617,000
$3,562/mo
Zestimate® history
Loading...
Owner options
Explore your selling options
What's special
This adorable open-concept home, built in 2021, offers the perfect blend of comfort and style. Located across the street from green space and the mailboxes, this home enjoys a prime spot with a larger driveway providing ample parking. Inside, the home boasts a spacious layout, featuring a beautiful kitchen with sleek quartz countertops, a farmhouse sink, white cabinetry, and a classic white tile backsplash. The cozy fireplace adds warmth to the living area, which seamlessly flows into the dining space. Upstairs, the versatile loft area provides the perfect space for a playroom, additional living area, or home office. The home also includes three well-sized bedrooms, including an owner's suite with a private balcony ideal for unwinding and enjoying some private time. The owner's suite bath is a true retreat, featuring dual vanities, a separate shower, and a soaking tub, along with a generous walk-in closet for all your storage needs. A convenient upstairs laundry room adds ease and functionality, making laundry day a breeze. The amenities in West Highland are a true highlight, including a resort-style pool, playground, dog park, pavilion, and plenty of green space for outdoor enjoyment. The home is also conveniently located near the Proctor Creek Greenway Trail, perfect for walking, biking, and enjoying nature. Plus, with easy access to public transportation, commuting is a breeze. This home offers not just a place to live, but a lifestyle to enjoy.
Zillow last checked: 8 hours ago
Listing updated: May 02, 2025 at 06:59am
Listed by:
Madeline S Sater 404-983-1059,
Harry Norman Realtors
Bought with:
Tracey B Cabrey, 307469
HomeSmart
Source: GAMLS,MLS#: 10475150
Facts & features
Interior
Bedrooms & bathrooms
- Bedrooms: 3
- Bathrooms: 3
- Full bathrooms: 2
- 1/2 bathrooms: 1
Kitchen
- Features: Breakfast Bar, Kitchen Island, Pantry, Solid Surface Counters
Heating
- Central
Cooling
- Ceiling Fan(s), Central Air
Appliances
- Included: Dishwasher, Disposal, Gas Water Heater, Microwave, Oven/Range (Combo), Refrigerator, Stainless Steel Appliance(s)
- Laundry: Other, Upper Level
Features
- Double Vanity, High Ceilings, Separate Shower, Tile Bath, Tray Ceiling(s), Entrance Foyer, Walk-In Closet(s)
- Flooring: Carpet, Vinyl
- Basement: None
- Attic: Pull Down Stairs
- Number of fireplaces: 1
- Fireplace features: Family Room, Gas Log
- Common walls with other units/homes: No Common Walls
Interior area
- Total structure area: 2,052
- Total interior livable area: 2,052 sqft
- Finished area above ground: 2,052
- Finished area below ground: 0
Property
Parking
- Parking features: Attached, Garage, Garage Door Opener, Kitchen Level, Side/Rear Entrance
- Has attached garage: Yes
Features
- Levels: Two
- Stories: 2
- Patio & porch: Patio
- Exterior features: Balcony
- Body of water: None
Lot
- Size: 5,662 sqft
- Features: Level
Details
- Parcel number: 17 0227 LL3758
Construction
Type & style
- Home type: SingleFamily
- Architectural style: Craftsman
- Property subtype: Single Family Residence
Materials
- Other
- Foundation: Slab
- Roof: Composition
Condition
- Resale
- New construction: No
- Year built: 2021
Utilities & green energy
- Sewer: Public Sewer
- Water: Public
- Utilities for property: Cable Available, Electricity Available, Natural Gas Available, Phone Available, Sewer Available, Sewer Connected, Water Available
Green energy
- Energy efficient items: Appliances
Community & neighborhood
Security
- Security features: Carbon Monoxide Detector(s)
Community
- Community features: Park, Playground, Pool, Sidewalks, Street Lights, Near Public Transport, Walk To Schools, Near Shopping
Location
- Region: Atlanta
- Subdivision: West Highlands
HOA & financial
HOA
- Has HOA: Yes
- HOA fee: $1,400 annually
- Services included: Security, Swimming
Other
Other facts
- Listing agreement: Exclusive Right To Sell
- Listing terms: Other
Price history
| Date | Event | Price |
|---|---|---|
| 5/1/2025 | Sold | $575,000-0.9%$280/sqft |
Source: | ||
| 3/26/2025 | Pending sale | $580,000$283/sqft |
Source: | ||
| 3/12/2025 | Listed for sale | $580,000+37.8%$283/sqft |
Source: | ||
| 5/25/2021 | Sold | $420,943$205/sqft |
Source: Public Record Report a problem | ||
Public tax history
| Year | Property taxes | Tax assessment |
|---|---|---|
| 2024 | $6,746 +40.3% | $224,000 -6.9% |
| 2023 | $4,807 -8.5% | $240,680 +43% |
| 2022 | $5,252 +671.7% | $168,360 +229.3% |
Find assessor info on the county website
Neighborhood: West Highlands
Nearby schools
GreatSchools rating
- 5/10Boyd Elementary SchoolGrades: PK-5Distance: 0.6 mi
- 2/10John Lewis Invictus AcademyGrades: 6-8Distance: 1.4 mi
- 2/10Douglass High SchoolGrades: 9-12Distance: 2.3 mi
Schools provided by the listing agent
- Elementary: Boyd
- Middle: J. L. Invictus Academy
- High: Douglass
Source: GAMLS. This data may not be complete. We recommend contacting the local school district to confirm school assignments for this home.
Get a cash offer in 3 minutes
Find out how much your home could sell for in as little as 3 minutes with a no-obligation cash offer.
Estimated market value$566,000
Get a cash offer in 3 minutes
Find out how much your home could sell for in as little as 3 minutes with a no-obligation cash offer.
Estimated market value
$566,000

