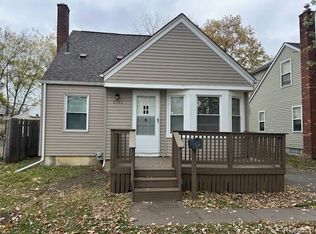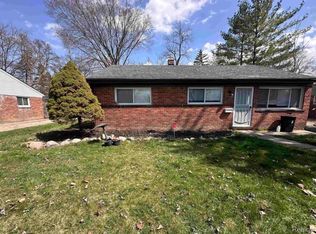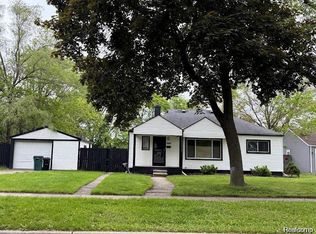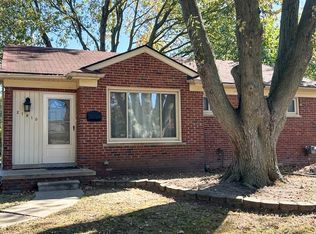Renovated. Sought after. Prime real estate Rare yard.
This Berkley duplex has been updated from the floor up—granite countertops, new flooring, fresh paint, appliances, brand new A/C and duct work, and a stackable washer & dryer for starters
Top it off with a private yard made for summer BBQs and relaxing evenings
Active
Price cut: $4K (2/16)
$206,000
1977 Princeton Rd, Berkley, MI 48072
3beds
814sqft
Est.:
Single Family Residence
Built in 1943
3,920.4 Square Feet Lot
$202,900 Zestimate®
$253/sqft
$-- HOA
What's special
Fresh paintGranite countertopsStackable washer and dryerNew flooring
- 26 days |
- 3,880 |
- 139 |
Zillow last checked: 8 hours ago
Listing updated: February 18, 2026 at 02:11am
Listed by:
Jennifer Gross 734-756-7627,
Key Realty One LLC 734-288-8411
Source: MichRIC,MLS#: 26003846
Tour with a local agent
Facts & features
Interior
Bedrooms & bathrooms
- Bedrooms: 3
- Bathrooms: 1
- Full bathrooms: 1
- Main level bedrooms: 2
Primary bedroom
- Level: Upper
- Area: 104
- Dimensions: 13.00 x 8.00
Bedroom 2
- Level: Main
- Area: 56
- Dimensions: 8.00 x 7.00
Bedroom 3
- Level: Main
- Area: 64
- Dimensions: 8.00 x 8.00
Primary bathroom
- Level: Main
- Area: 48
- Dimensions: 8.00 x 6.00
Kitchen
- Level: Main
- Area: 99
- Dimensions: 11.00 x 9.00
Living room
- Level: Main
- Area: 143
- Dimensions: 13.00 x 11.00
Heating
- Forced Air
Cooling
- Central Air
Appliances
- Included: Disposal, Microwave, Oven, Refrigerator, Washer
- Laundry: See Remarks
Features
- Flooring: Tile
- Basement: Crawl Space,Slab
- Has fireplace: No
Interior area
- Total structure area: 814
- Total interior livable area: 814 sqft
Property
Parking
- Total spaces: 1.5
- Parking features: Detached
- Garage spaces: 1.5
Features
- Stories: 2
Lot
- Size: 3,920.4 Square Feet
- Dimensions: 123 x 35
Details
- Parcel number: 2517382012
Construction
Type & style
- Home type: SingleFamily
- Property subtype: Single Family Residence
Materials
- Brick
Condition
- New construction: No
- Year built: 1943
Utilities & green energy
- Sewer: Public Sewer
- Water: Public
Community & HOA
Community
- Subdivision: hannans west Royal Oak
Location
- Region: Berkley
Financial & listing details
- Price per square foot: $253/sqft
- Tax assessed value: $51,450
- Annual tax amount: $2,921
- Date on market: 2/3/2026
- Listing terms: Cash,FHA,VA Loan,MSHDA,Contract,Conventional
- Road surface type: Paved
Estimated market value
$202,900
$193,000 - $213,000
$1,874/mo
Price history
Price history
| Date | Event | Price |
|---|---|---|
| 2/16/2026 | Price change | $206,000-1.9%$253/sqft |
Source: | ||
| 2/3/2026 | Listed for sale | $210,000+75%$258/sqft |
Source: | ||
| 10/29/2025 | Sold | $120,000-19.9%$147/sqft |
Source: | ||
| 10/6/2025 | Pending sale | $149,900$184/sqft |
Source: | ||
| 9/3/2025 | Price change | $149,900-6.3%$184/sqft |
Source: | ||
| 8/6/2025 | Listed for sale | $159,900-5.9%$196/sqft |
Source: | ||
| 8/6/2025 | Listing removed | $169,900$209/sqft |
Source: | ||
| 7/7/2025 | Listed for sale | $169,900+0.5%$209/sqft |
Source: | ||
| 5/21/2025 | Listing removed | $169,000$208/sqft |
Source: | ||
| 5/9/2025 | Listed for sale | $169,000-5.6%$208/sqft |
Source: | ||
| 5/6/2025 | Listing removed | $179,000$220/sqft |
Source: | ||
| 4/7/2025 | Listed for sale | $179,000-5.3%$220/sqft |
Source: | ||
| 4/3/2025 | Listing removed | $189,000$232/sqft |
Source: | ||
| 3/1/2025 | Listed for sale | $189,000+57.5%$232/sqft |
Source: | ||
| 2/25/2021 | Listing removed | -- |
Source: Zillow Rental Network Premium Report a problem | ||
| 2/11/2021 | Price change | $1,295+8.4%$2/sqft |
Source: Zillow Rental Network Premium Report a problem | ||
| 1/20/2021 | Listed for rent | $1,195-7.7%$1/sqft |
Source: Zillow Rental Network Premium Report a problem | ||
| 1/12/2021 | Listing removed | -- |
Source: | ||
| 1/8/2021 | Sold | $120,000$147/sqft |
Source: Public Record Report a problem | ||
| 12/22/2020 | Listed for rent | $1,295$2/sqft |
Source: JMZ Management #2200100582 Report a problem | ||
| 10/21/2020 | Pending sale | $120,000$147/sqft |
Source: | ||
| 10/18/2020 | Listed for sale | $120,000+42.4%$147/sqft |
Source: Keller Williams Home #2200086506 Report a problem | ||
| 4/8/2016 | Sold | $84,250-6.4%$104/sqft |
Source: Public Record Report a problem | ||
| 2/22/2016 | Pending sale | $90,000$111/sqft |
Source: Coldwell Banker Weir Manuel #215119069 Report a problem | ||
| 11/23/2015 | Price change | $90,000-10%$111/sqft |
Source: Coldwell Banker Weir Manuel #215119069 Report a problem | ||
| 11/5/2015 | Listed for sale | $100,000+8.1%$123/sqft |
Source: Coldwell Banker Weir Manuel-Bir #215119069 Report a problem | ||
| 6/15/2006 | Sold | $92,500+2.8%$114/sqft |
Source: Public Record Report a problem | ||
| 5/24/2002 | Sold | $90,000+91.5%$111/sqft |
Source: Public Record Report a problem | ||
| 12/28/1995 | Sold | $47,000$58/sqft |
Source: Public Record Report a problem | ||
Public tax history
Public tax history
| Year | Property taxes | Tax assessment |
|---|---|---|
| 2024 | $2,698 +5% | $53,070 +3.9% |
| 2023 | $2,570 +11% | $51,070 +12.8% |
| 2022 | $2,315 +47.2% | $45,280 +11.7% |
| 2021 | $1,573 | $40,520 +2.1% |
| 2020 | -- | $39,670 +0.1% |
| 2019 | $1,533 -8.1% | $39,620 -5.6% |
| 2018 | $1,668 +19.9% | $41,980 +0.4% |
| 2017 | $1,391 | $41,810 +0.6% |
| 2016 | $1,391 | $41,550 +4.3% |
| 2015 | -- | $39,830 +13% |
| 2014 | -- | $35,240 -1.8% |
| 2011 | -- | $35,880 -8.5% |
| 2010 | $1,369 -4.9% | $39,220 -10.7% |
| 2009 | $1,439 +42.4% | $43,930 -39.1% |
| 2005 | $1,011 | $72,170 +105.7% |
| 2003 | -- | $35,090 -11.2% |
| 2002 | -- | $39,520 +86.7% |
| 2001 | $1,511 +118.4% | $21,170 +3.2% |
| 2000 | $692 | $20,520 |
Find assessor info on the county website
BuyAbility℠ payment
Est. payment
$1,192/mo
Principal & interest
$962
Property taxes
$230
Climate risks
Neighborhood: 48072
Nearby schools
GreatSchools rating
- 8/10Rogers Elementary SchoolGrades: PK-5Distance: 0.3 mi
- 10/10Berkley High SchoolGrades: 8-12Distance: 0.4 mi
- 8/10Anderson Middle SchoolGrades: 4-8Distance: 0.8 mi





