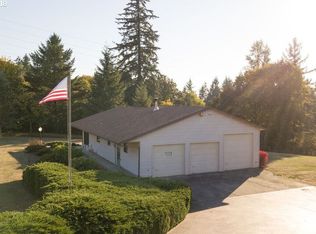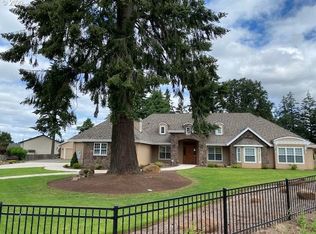Open House Sun 10/21 (1-3pm): Are you looking for a private setting, but still want to be close to town? This one owner custom built home is nestled on 1 acre just next to the city limits of Oregon City. The owner lived in Oregon only 6 months out of the year so the home is in great condition. This open floor plan is spacious with tons of natural light. Hard to find 3 car garage with RV high door at this price. New furnace & newer roof.
This property is off market, which means it's not currently listed for sale or rent on Zillow. This may be different from what's available on other websites or public sources.

