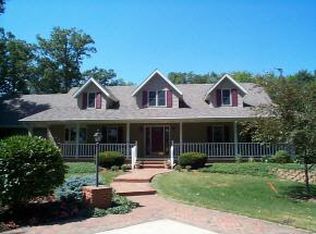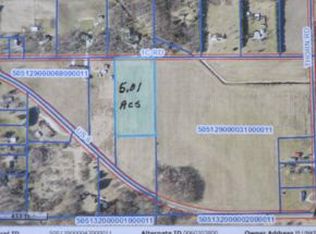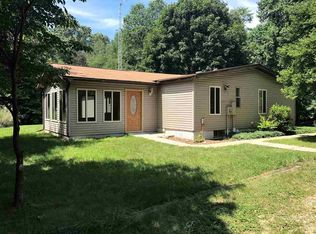Custom build 2,920 square feet executive home on 5.32 acres with a creek. Plus it has a 2,920 square foot basement. From the time you enter the front door and see the 16 foot high foyer that takes you to the large open concept Great room with brick fireplace, vaulted ceiling with 2 skylights. The kitchen has loads of "Bremtown" custom cabinets with island, breakfast bar and work desk. Plus a place for your dining room table and hutch. That's not all check out your own private office. This home has 4 bedrooms and 2 and half baths on the main level. The master bedroom is large enough for a king size bed with lots of room for your dresser and chest. The master bath has double vanity, tub and separate shower. Yes it has a walk in closet. Be sure and check out the other 3 bedrooms. If you are looking for a large laundry room you found it. Custom Amish built cabinets for the laundry room with quartz counter top that is 11 feet long with a sink, plus a work station. Don't over look the 6 cubbies for the kids to hang and store their stuff. The 2,920 square foot basement is unimaginable. The basement family room is large enough for your sofa, recliner, tables, chairs, 75" flat screen TV and of course a dining table. Plus you still have room for the ping pong table, pool table, plus room to build a bar. Yes it has egress window. That's not all check out your exercise/workout room, bedroom with egress window and a bath w/shower. Still lots of storage places.
This property is off market, which means it's not currently listed for sale or rent on Zillow. This may be different from what's available on other websites or public sources.



