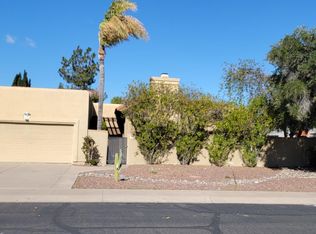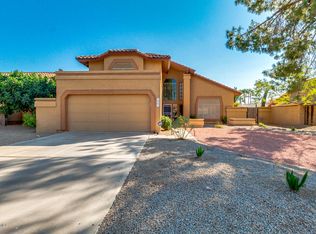Sold for $639,000 on 10/27/25
$639,000
1978 E Carver Rd, Tempe, AZ 85284
3beds
2baths
2,387sqft
Single Family Residence
Built in 1984
8,864 Square Feet Lot
$636,800 Zestimate®
$268/sqft
$3,084 Estimated rent
Home value
$636,800
$586,000 - $694,000
$3,084/mo
Zestimate® history
Loading...
Owner options
Explore your selling options
What's special
Location, location, location! Tucked away in a highly desirable South Tempe neighborhood, this charming 3-bedroom, 2-bathroom home offers the perfect blend of comfort, privacy, and prime location; all with no HOA. A serene front courtyard w/ lush landscaping and a tranquil water fountain sets the tone for the peaceful lifestyle that awaits. Inside, the kitchen shines with stainless steel appliances, granite countertops, glass subway tile backsplash, & open shelving. Tile flooring runs throughout the home, while skylights invite in warm natural light. Walk to Estrada Park, hop on the Country Club Way Multi-use Path, and enjoy quick access to Chandler Mall, Scottsdale, downtown Tempe, ASU, and Sky Harbor Airport. Full of charm and surrounded by amenities. BRAND NEW interior paint!
Zillow last checked: 8 hours ago
Listing updated: October 28, 2025 at 02:19pm
Listed by:
Ceejay Cesiel 770-605-5624,
SERHANT.,
Mary Jo Santistevan 480-703-4085,
SERHANT.
Bought with:
Janette Olson, SA680540000
Century 21 Northwest
Source: ARMLS,MLS#: 6852025

Facts & features
Interior
Bedrooms & bathrooms
- Bedrooms: 3
- Bathrooms: 2
Heating
- Electric
Cooling
- Central Air, Ceiling Fan(s), Programmable Thmstat
Appliances
- Included: Electric Cooktop
Features
- High Speed Internet, Granite Counters, Double Vanity, Eat-in Kitchen, Breakfast Bar, 9+ Flat Ceilings, Vaulted Ceiling(s), Pantry, 3/4 Bath Master Bdrm
- Flooring: Tile
- Windows: Skylight(s)
- Has basement: No
- Has fireplace: Yes
- Fireplace features: Family Room
Interior area
- Total structure area: 2,387
- Total interior livable area: 2,387 sqft
Property
Parking
- Total spaces: 4
- Parking features: Garage Door Opener, Direct Access, Attch'd Gar Cabinets, Storage
- Garage spaces: 2
- Uncovered spaces: 2
Features
- Stories: 1
- Patio & porch: Covered, Patio
- Exterior features: Private Yard, Storage
- Pool features: None
- Spa features: None
- Fencing: Block
Lot
- Size: 8,864 sqft
- Features: Sprinklers In Rear, Sprinklers In Front, Desert Back, Desert Front, Cul-De-Sac, Auto Timer H2O Front, Auto Timer H2O Back
Details
- Parcel number: 30150825
Construction
Type & style
- Home type: SingleFamily
- Property subtype: Single Family Residence
Materials
- Stucco, Wood Frame, Painted
- Roof: Tile,Concrete
Condition
- Year built: 1984
Details
- Builder name: CONTINENTAL HOMES
Utilities & green energy
- Sewer: Public Sewer
- Water: City Water
Community & neighborhood
Community
- Community features: Near Bus Stop, Biking/Walking Path
Location
- Region: Tempe
- Subdivision: ESTATE LA COLINA UNIT 2 AMD
Other
Other facts
- Listing terms: Cash,Conventional,VA Loan
- Ownership: Fee Simple
Price history
| Date | Event | Price |
|---|---|---|
| 10/27/2025 | Sold | $639,000$268/sqft |
Source: | ||
| 9/20/2025 | Contingent | $639,000$268/sqft |
Source: | ||
| 9/17/2025 | Price change | $639,000-1.7%$268/sqft |
Source: | ||
| 7/15/2025 | Price change | $650,000-2.3%$272/sqft |
Source: | ||
| 7/6/2025 | Price change | $665,000-4.3%$279/sqft |
Source: | ||
Public tax history
| Year | Property taxes | Tax assessment |
|---|---|---|
| 2025 | $3,516 +3.2% | $50,210 -8.3% |
| 2024 | $3,406 +2.7% | $54,730 +59.5% |
| 2023 | $3,316 +4.9% | $34,317 -9.4% |
Find assessor info on the county website
Neighborhood: 85284
Nearby schools
GreatSchools rating
- 6/10C I Waggoner SchoolGrades: PK-5Distance: 1.1 mi
- 4/10Kyrene Middle SchoolGrades: 5-8Distance: 1.1 mi
- 9/10Corona Del Sol High SchoolGrades: 9-12Distance: 1.7 mi
Schools provided by the listing agent
- Elementary: C I Waggoner School
- Middle: Kyrene Middle School
- High: Corona Del Sol High School
- District: Kyrene Elementary District
Source: ARMLS. This data may not be complete. We recommend contacting the local school district to confirm school assignments for this home.
Get a cash offer in 3 minutes
Find out how much your home could sell for in as little as 3 minutes with a no-obligation cash offer.
Estimated market value
$636,800
Get a cash offer in 3 minutes
Find out how much your home could sell for in as little as 3 minutes with a no-obligation cash offer.
Estimated market value
$636,800

