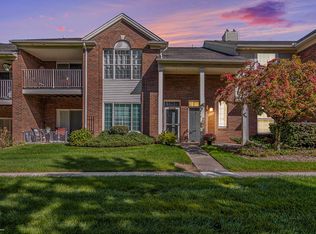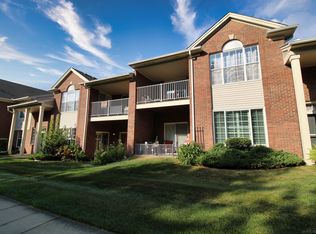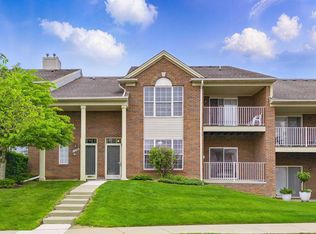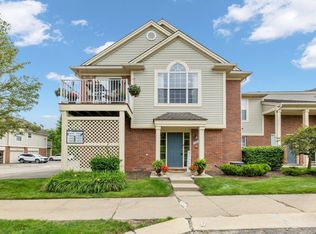Sold for $240,000
$240,000
1978 Flagstone Cir, Rochester, MI 48307
2beds
1,338sqft
Condominium
Built in 2003
-- sqft lot
$248,100 Zestimate®
$179/sqft
$1,764 Estimated rent
Home value
$248,100
$231,000 - $265,000
$1,764/mo
Zestimate® history
Loading...
Owner options
Explore your selling options
What's special
DESIRABLE ROCHESTER, ROCHESTER SCHOOLS, END UNIT, MODERN UPGRADES, BEAUTIFULLY MAINTAINED, SPOTLEES, 2 BEDROOMS ,2 UPDATED FULL BATHS. BEAUTIFULL FULL SHOWER IN PRIMARY BEDROOM, WALK IN CLOSET.HALL BATHROOM WITH TUB. BOTH BATHROOM WITH GRANIT COUNTERTOPS. DREAM KITCHEN, WHITE UPGRADED CABINETS, STAINLESS STEEL APPLIANCES AND GRANIT COUNTERTOPS. BALCONY OFF DINNING ROOM, GREAT ROOM WITH CATHEDRAL CEILINGS, FIREPLACE IN GREAT ROOM, LAUNDRY ROOM, WITH MODERN WASHER AND DRYER PRIVATE TILE INTRANCE, LARGE HALL CLOSET. CLOSE TO ROCHESTER, DOWNTOWN, PARKS, TRAILS, CIDERMILL
Zillow last checked: 8 hours ago
Listing updated: January 20, 2025 at 09:38am
Listed by:
Ann Honorene Skover 810-459-9000,
Christopher Lee REALTOR
Bought with:
, 6501392581
Prestige Realty Group, LLC
Source: MiRealSource,MLS#: 50160696 Originating MLS: MiRealSource
Originating MLS: MiRealSource
Facts & features
Interior
Bedrooms & bathrooms
- Bedrooms: 2
- Bathrooms: 2
- Full bathrooms: 2
Bedroom 1
- Features: Carpet
- Level: Second
- Area: 187
- Dimensions: 11 x 17
Bedroom 2
- Features: Carpet
- Level: Second
- Area: 132
- Dimensions: 11 x 12
Bathroom 1
- Level: Upper
Bathroom 2
- Level: Upper
Dining room
- Features: Laminate
- Level: Second
- Area: 81
- Dimensions: 9 x 9
Great room
- Level: Second
- Area: 216
- Dimensions: 18 x 12
Kitchen
- Features: Laminate
- Level: Second
- Area: 104
- Dimensions: 8 x 13
Heating
- Forced Air, Natural Gas
Cooling
- Central Air
Appliances
- Included: Dishwasher, Dryer, Humidifier, Microwave, Range/Oven, Refrigerator, Washer, Gas Water Heater
- Laundry: Second Floor Laundry
Features
- Cathedral/Vaulted Ceiling
- Flooring: Carpet, Laminate
- Has basement: No
- Number of fireplaces: 1
- Fireplace features: Gas
- Common walls with other units/homes: End Unit
Interior area
- Total structure area: 1,338
- Total interior livable area: 1,338 sqft
- Finished area above ground: 1,338
- Finished area below ground: 0
Property
Parking
- Total spaces: 1
- Parking features: Attached
- Attached garage spaces: 1
Features
- Exterior features: Balcony
Details
- Parcel number: 1512477109
- Special conditions: Private
Construction
Type & style
- Home type: Condo
- Property subtype: Condominium
Materials
- Brick, Wood Siding
- Foundation: Slab
Condition
- New construction: No
- Year built: 2003
Utilities & green energy
- Sewer: Public Sanitary
- Water: Community
Community & neighborhood
Location
- Region: Rochester
- Subdivision: Boulder Ridge Condos Of Rochester
HOA & financial
HOA
- Has HOA: Yes
- HOA fee: $330 monthly
- Amenities included: Private Entry
- Services included: HOA, Maintenance Grounds, Snow Removal, Trash, Water
- Association name: BOULDER RIDGE
- Association phone: 586-737-7641
Other
Other facts
- Listing agreement: Exclusive Right To Sell
- Listing terms: Cash,Conventional
Price history
| Date | Event | Price |
|---|---|---|
| 1/20/2025 | Sold | $240,000-5.9%$179/sqft |
Source: | ||
| 12/27/2024 | Pending sale | $255,000$191/sqft |
Source: | ||
| 12/3/2024 | Listed for sale | $255,000$191/sqft |
Source: | ||
| 11/18/2024 | Pending sale | $255,000$191/sqft |
Source: | ||
| 11/9/2024 | Listed for sale | $255,000$191/sqft |
Source: | ||
Public tax history
Tax history is unavailable.
Neighborhood: 48307
Nearby schools
GreatSchools rating
- 8/10North Hill Elementary SchoolGrades: PK-5Distance: 2 mi
- 9/10Stoney Creek High SchoolGrades: 6-12Distance: 1.7 mi
- 8/10Hart Middle SchoolGrades: PK,6-12Distance: 1.9 mi
Schools provided by the listing agent
- District: Rochester Community School District
Source: MiRealSource. This data may not be complete. We recommend contacting the local school district to confirm school assignments for this home.
Get a cash offer in 3 minutes
Find out how much your home could sell for in as little as 3 minutes with a no-obligation cash offer.
Estimated market value$248,100
Get a cash offer in 3 minutes
Find out how much your home could sell for in as little as 3 minutes with a no-obligation cash offer.
Estimated market value
$248,100



