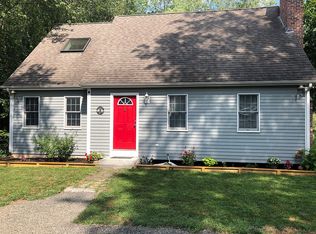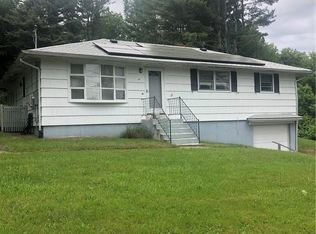Sold for $440,000
$440,000
1978 Moose Hill Road, Guilford, CT 06437
3beds
1,774sqft
Single Family Residence
Built in 1963
0.93 Acres Lot
$496,600 Zestimate®
$248/sqft
$4,401 Estimated rent
Home value
$496,600
$462,000 - $536,000
$4,401/mo
Zestimate® history
Loading...
Owner options
Explore your selling options
What's special
This light and bright, sweet ranch style home offers plenty of living space, must see in person to truly appreciate! The main level includes the living room, kitchen, 3 bedrooms, a full bath in the hallway plus a half bath for the primary bedroom. Finished spaces downstairs include a rec room, office, full bathroom, and a sauna. Also in the lower level are storage spaces, utility room and the laundry. Situated on on almost an acre in a rural setting, yet conveniently located close to everything. A quick drive to downtown Guilford, beaches, stores and to I-95 for commuting. Enjoy the private setting where you can watch wildlife outside your window in every season. If you have been trying to find just the right home in beautiful Guilford, this could be the perfect fit! Make an appointment to check it out soon. New roof and oil tank in 2021, new gutters in 2024. This home is being sold as-is, inspections are welcome for buyer information only. Agent related to sellers.
Zillow last checked: 8 hours ago
Listing updated: October 01, 2024 at 12:06am
Listed by:
Lisa S. Edgerton 203-533-1123,
William Raveis Real Estate 203-453-0391
Bought with:
Jonathan Catarino
Total Realty Services LLC
Source: Smart MLS,MLS#: 24000273
Facts & features
Interior
Bedrooms & bathrooms
- Bedrooms: 3
- Bathrooms: 3
- Full bathrooms: 2
- 1/2 bathrooms: 1
Primary bedroom
- Features: Half Bath, Walk-In Closet(s), Wall/Wall Carpet
- Level: Main
- Area: 156 Square Feet
- Dimensions: 12 x 13
Bedroom
- Features: Wall/Wall Carpet
- Level: Main
- Area: 135 Square Feet
- Dimensions: 9 x 15
Bedroom
- Features: Wall/Wall Carpet
- Level: Main
- Area: 99 Square Feet
- Dimensions: 9 x 11
Bathroom
- Level: Main
Bathroom
- Level: Lower
Kitchen
- Features: Kitchen Island, Sliders, Tile Floor
- Level: Main
- Area: 192 Square Feet
- Dimensions: 12 x 16
Living room
- Features: Hardwood Floor
- Level: Main
- Area: 276 Square Feet
- Dimensions: 12 x 23
Office
- Features: Tile Floor
- Level: Lower
- Area: 121 Square Feet
- Dimensions: 11 x 11
Rec play room
- Features: Steam/Sauna, Tile Floor
- Level: Lower
- Area: 324 Square Feet
- Dimensions: 12 x 27
Heating
- Hot Water, Oil
Cooling
- Central Air
Appliances
- Included: Oven/Range, Microwave, Refrigerator, Dishwasher, Washer, Dryer, Electric Water Heater, Water Heater
- Laundry: Lower Level
Features
- Sauna
- Basement: Full,Partially Finished
- Attic: Access Via Hatch
- Has fireplace: No
Interior area
- Total structure area: 1,774
- Total interior livable area: 1,774 sqft
- Finished area above ground: 1,150
- Finished area below ground: 624
Property
Parking
- Total spaces: 2
- Parking features: Attached
- Attached garage spaces: 2
Features
- Patio & porch: Deck
Lot
- Size: 0.93 Acres
- Features: Rolling Slope
Details
- Additional structures: Shed(s)
- Parcel number: 1114131
- Zoning: R-8
Construction
Type & style
- Home type: SingleFamily
- Architectural style: Ranch
- Property subtype: Single Family Residence
Materials
- Vinyl Siding
- Foundation: Concrete Perimeter
- Roof: Asphalt
Condition
- New construction: No
- Year built: 1963
Utilities & green energy
- Sewer: Septic Tank
- Water: Well
Community & neighborhood
Location
- Region: Guilford
Price history
| Date | Event | Price |
|---|---|---|
| 6/14/2024 | Sold | $440,000$248/sqft |
Source: | ||
| 5/22/2024 | Listed for sale | $440,000$248/sqft |
Source: | ||
| 4/23/2024 | Pending sale | $440,000$248/sqft |
Source: | ||
| 4/18/2024 | Listed for sale | $440,000+18.9%$248/sqft |
Source: | ||
| 1/12/2022 | Sold | $370,000-1.3%$209/sqft |
Source: | ||
Public tax history
| Year | Property taxes | Tax assessment |
|---|---|---|
| 2025 | $7,250 +4% | $262,220 |
| 2024 | $6,970 +2.7% | $262,220 |
| 2023 | $6,786 +12.3% | $262,220 +44.2% |
Find assessor info on the county website
Neighborhood: 06437
Nearby schools
GreatSchools rating
- 8/10A. Baldwin Middle SchoolGrades: 5-6Distance: 2.2 mi
- 8/10E. C. Adams Middle SchoolGrades: 7-8Distance: 2.8 mi
- 9/10Guilford High SchoolGrades: 9-12Distance: 1.1 mi
Schools provided by the listing agent
- High: Guilford
Source: Smart MLS. This data may not be complete. We recommend contacting the local school district to confirm school assignments for this home.
Get pre-qualified for a loan
At Zillow Home Loans, we can pre-qualify you in as little as 5 minutes with no impact to your credit score.An equal housing lender. NMLS #10287.
Sell for more on Zillow
Get a Zillow Showcase℠ listing at no additional cost and you could sell for .
$496,600
2% more+$9,932
With Zillow Showcase(estimated)$506,532

