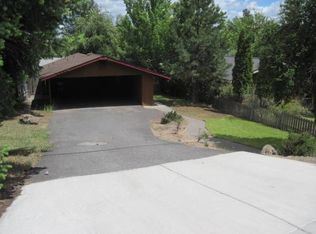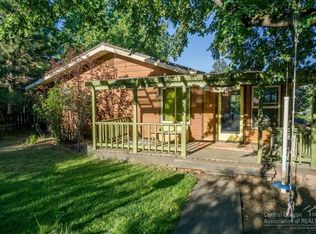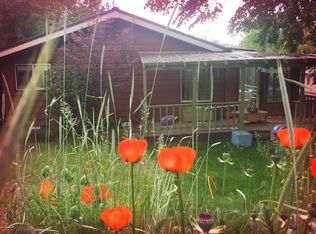Closed
$738,000
1978 NW Awbrey Rd, Bend, OR 97703
2beds
2baths
1,056sqft
Single Family Residence
Built in 1977
7,405.2 Square Feet Lot
$685,000 Zestimate®
$699/sqft
$2,527 Estimated rent
Home value
$685,000
$610,000 - $767,000
$2,527/mo
Zestimate® history
Loading...
Owner options
Explore your selling options
What's special
This charming single-level home is perfectly located on Bend's desirable Westside, just a short walk to downtown, First Street Rapids Park, and the Deschutes River Trail. The warm, inviting interior features bamboo flooring that seamlessly connects the great room, dining area, and kitchen. With 2 bedrooms and 2 beautifully updated bathrooms, including a primary suite with a walk-in closet, the home offers both comfort and functionality. Modern updates in the bathrooms include quartz countertops and tile flooring. Step outside to a custom-built deck, ideal for relaxing or entertaining, and enjoy the fully fenced backyard with mature trees for added privacy. Whether you're cozying up by the wood-burning stove in winter or enjoying a drink on the sunny deck in summer, this home offers year-round appeal.Nestled on a serene lot with a private feel yet close to everything Bend's Westside offers, this home truly provides the best of both worlds. Don't miss your chance to make it yours!
Zillow last checked: 8 hours ago
Listing updated: February 10, 2026 at 03:47am
Listed by:
Cascade Hasson SIR 541-383-7600
Bought with:
Engel & Volkers Portland Rose City
Source: Oregon Datashare,MLS#: 220193547
Facts & features
Interior
Bedrooms & bathrooms
- Bedrooms: 2
- Bathrooms: 2
Heating
- Ductless, Heat Pump
Cooling
- Ductless, Heat Pump, Other
Appliances
- Included: Dishwasher, Dryer, Oven, Refrigerator, Washer, Water Heater
Features
- Laminate Counters, Open Floorplan, Primary Downstairs, Shower/Tub Combo, Solid Surface Counters, Tile Shower, Walk-In Closet(s)
- Flooring: Bamboo, Tile
- Windows: Double Pane Windows, Vinyl Frames
- Has fireplace: Yes
- Fireplace features: Family Room, Wood Burning
- Common walls with other units/homes: No Common Walls
Interior area
- Total structure area: 1,056
- Total interior livable area: 1,056 sqft
Property
Parking
- Parking features: Attached Carport
- Has carport: Yes
Features
- Levels: One
- Stories: 1
- Patio & porch: Deck
- Fencing: Fenced
- Has view: Yes
- View description: Neighborhood
Lot
- Size: 7,405 sqft
- Features: Garden, Landscaped, Sprinklers In Front, Sprinklers In Rear
Details
- Parcel number: 101273
- Zoning description: RS
- Special conditions: Standard
Construction
Type & style
- Home type: SingleFamily
- Architectural style: Bungalow,Northwest
- Property subtype: Single Family Residence
Materials
- Frame
- Foundation: Stemwall
- Roof: Composition
Condition
- New construction: No
- Year built: 1977
Utilities & green energy
- Sewer: Public Sewer
- Water: Public
Community & neighborhood
Security
- Security features: Carbon Monoxide Detector(s), Smoke Detector(s)
Location
- Region: Bend
- Subdivision: Aubrey Heights
Other
Other facts
- Listing terms: Cash,Conventional,FHA,VA Loan
- Road surface type: Paved
Price history
| Date | Event | Price |
|---|---|---|
| 1/16/2025 | Sold | $738,000-1.6%$699/sqft |
Source: | ||
| 12/17/2024 | Pending sale | $749,900$710/sqft |
Source: | ||
| 12/11/2024 | Listed for sale | $749,900+2%$710/sqft |
Source: | ||
| 2/13/2024 | Sold | $735,000+1.4%$696/sqft |
Source: | ||
| 1/25/2024 | Pending sale | $725,000$687/sqft |
Source: | ||
Public tax history
Tax history is unavailable.
Neighborhood: River West
Nearby schools
GreatSchools rating
- 7/10Highland School At Kenwood Elementary SchoolGrades: K-5Distance: 0.5 mi
- 6/10Pacific Crest Middle SchoolGrades: 6-8Distance: 2.6 mi
- 10/10Summit High SchoolGrades: 9-12Distance: 2.4 mi
Schools provided by the listing agent
- Elementary: High Lakes Elem
- Middle: Pacific Crest Middle
- High: Summit High
Source: Oregon Datashare. This data may not be complete. We recommend contacting the local school district to confirm school assignments for this home.
Get pre-qualified for a loan
At Zillow Home Loans, we can pre-qualify you in as little as 5 minutes with no impact to your credit score.An equal housing lender. NMLS #10287.
Sell for more on Zillow
Get a Zillow Showcase℠ listing at no additional cost and you could sell for .
$685,000
2% more+$13,700
With Zillow Showcase(estimated)$698,700


