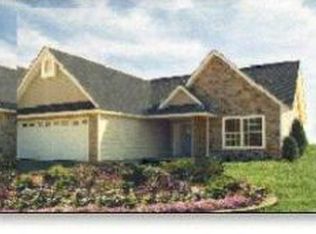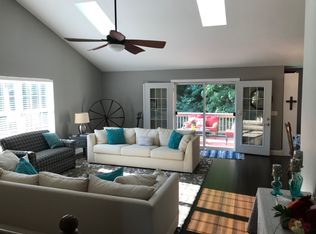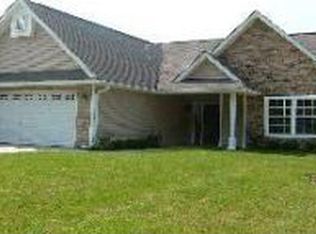Closed
$365,000
1978 W Arbor Ridge Way, Bloomington, IN 47403
4beds
3,022sqft
Condominium
Built in 2005
-- sqft lot
$397,400 Zestimate®
$--/sqft
$2,962 Estimated rent
Home value
$397,400
$378,000 - $421,000
$2,962/mo
Zestimate® history
Loading...
Owner options
Explore your selling options
What's special
Beautiful, split floorplan, 4 bedroom, 3 bath condo over finished walkout lower level! Upon entering the roomy foyer, your eye is drawn to the spacious Great Room and the charming sunroom beyond! Plenty of space to entertain family and friends since this area is also open to the generously sized dining area! A huge breakfast bar separates dining area from kitchen and provides handy spot for quick meals or snacks! Kitchen features ample cabinetry, plus a large pantry, stainless appliances and under cabinet lighting. Primary bedroom with its private bath (taller vanity and stool) and walk-in closet (custom fitted) are on this side of the condo, along with the conveniently located laundry area. Located near the foyer and completing the split floorplan are 2 bedrooms and a bath. Wonderful lower level with huge recreation area/family room offers many options. French doors look out to the backyard. Mature tree line assures privacy for this peaceful setting! The large bath on this level has a linen closet and can be accessed from the recreation room and also the guest bedroom which has a walk-in closet. There is additional walk in storage on this level as well. Water softener included! It’s possible to convert the electricity to gas upstairs should buyer be so inclined. Convenient location close to shopping, dining and easy access to 69/37 for Indianapolis and Bedford commuters. This condo is in a subdivision that is a little known gem, don’t miss your opportunity! Call today for your personal tour!
Zillow last checked: 8 hours ago
Listing updated: July 12, 2023 at 01:25pm
Listed by:
Lorraine Fowler Cell:812-320-5553,
RE/MAX Acclaimed Properties
Bought with:
Chelsea Kieffner, RB17001723
Sycamore Real Estate Group
Source: IRMLS,MLS#: 202319097
Facts & features
Interior
Bedrooms & bathrooms
- Bedrooms: 4
- Bathrooms: 3
- Full bathrooms: 3
- Main level bedrooms: 3
Bedroom 1
- Level: Main
Bedroom 2
- Level: Lower
Dining room
- Level: Main
- Area: 180
- Dimensions: 15 x 12
Kitchen
- Level: Main
- Area: 143
- Dimensions: 13 x 11
Living room
- Level: Main
- Area: 425
- Dimensions: 25 x 17
Heating
- Natural Gas, Forced Air
Cooling
- Central Air
Appliances
- Included: Disposal, Range/Oven Hook Up Gas, Dishwasher, Microwave, Refrigerator, Washer, Dryer-Electric, Electric Range, Gas Water Heater, Water Softener Owned
- Laundry: Electric Dryer Hookup, Main Level, Washer Hookup
Features
- Breakfast Bar, Ceiling Fan(s), Walk-In Closet(s), Open Floorplan, Pantry, Double Vanity
- Basement: Walk-Out Access,Finished,Block
- Has fireplace: No
- Fireplace features: None
Interior area
- Total structure area: 3,022
- Total interior livable area: 3,022 sqft
- Finished area above ground: 1,798
- Finished area below ground: 1,224
Property
Parking
- Total spaces: 2
- Parking features: Attached, Garage Door Opener, Concrete
- Attached garage spaces: 2
- Has uncovered spaces: Yes
Features
- Levels: One
- Stories: 1
- Patio & porch: Patio
Lot
- Size: 2,178 sqft
- Features: Few Trees, Planned Unit Development, City/Town/Suburb
Details
- Parcel number: 530153291016.000009
- Zoning: PUD
Construction
Type & style
- Home type: Condo
- Architectural style: Ranch,Walkout Ranch
- Property subtype: Condominium
Materials
- Stone, Vinyl Siding
- Roof: Shingle
Condition
- New construction: No
- Year built: 2005
Utilities & green energy
- Electric: Duke Energy Indiana
- Gas: CenterPoint Energy
- Sewer: Public Sewer
- Water: Public, Bloomington City Utility
Community & neighborhood
Location
- Region: Bloomington
- Subdivision: Arbor Ridge
HOA & financial
HOA
- Has HOA: Yes
- HOA fee: $240 monthly
Other
Other facts
- Listing terms: Cash,Conventional,FHA,VA Loan,Other
Price history
| Date | Event | Price |
|---|---|---|
| 7/11/2023 | Sold | $365,000 |
Source: | ||
| 6/7/2023 | Price change | $365,000+30.4% |
Source: | ||
| 8/31/2018 | Listed for sale | $279,900$93/sqft |
Source: RE/MAX Acclaimed Properties #201839392 Report a problem | ||
Public tax history
| Year | Property taxes | Tax assessment |
|---|---|---|
| 2024 | $3,808 +4.4% | $356,100 -0.1% |
| 2023 | $3,646 +20.7% | $356,500 +7.8% |
| 2022 | $3,022 +4.5% | $330,800 +14.9% |
Find assessor info on the county website
Neighborhood: 47403
Nearby schools
GreatSchools rating
- 6/10Templeton Elementary SchoolGrades: PK-6Distance: 1.8 mi
- 8/10Jackson Creek Middle SchoolGrades: 7-8Distance: 3.2 mi
- 10/10Bloomington High School SouthGrades: 9-12Distance: 1.7 mi
Schools provided by the listing agent
- Elementary: Summit
- Middle: Batchelor
- High: Bloomington South
- District: Monroe County Community School Corp.
Source: IRMLS. This data may not be complete. We recommend contacting the local school district to confirm school assignments for this home.

Get pre-qualified for a loan
At Zillow Home Loans, we can pre-qualify you in as little as 5 minutes with no impact to your credit score.An equal housing lender. NMLS #10287.
Sell for more on Zillow
Get a free Zillow Showcase℠ listing and you could sell for .
$397,400
2% more+ $7,948
With Zillow Showcase(estimated)
$405,348

