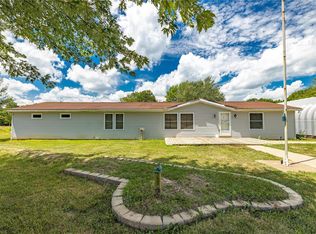Closed
Listing Provided by:
Amy B Sherrill 573-330-6509,
Coldwell Banker Hulsey
Bought with: Coldwell Banker Hulsey
Price Unknown
19783 Straughn Rd, Farmington, MO 63640
1beds
2,600sqft
Single Family Residence
Built in 1999
10.03 Acres Lot
$406,300 Zestimate®
$--/sqft
$1,455 Estimated rent
Home value
$406,300
Estimated sales range
Not available
$1,455/mo
Zestimate® history
Loading...
Owner options
Explore your selling options
What's special
Discover a tranquil retreat just beyond the city limits, where luxury meets wide-open space. Situated on 10+ acres, this exceptional property offers privacy, versatility, and thoughtfully designed amenities throughout.
The main level features an open-concept layout with outdoor views that are second to none. In the primary bath, you'll find a double vanity, jetted tub, and separate shower. Gradient heated floors will keep you cozy in the winter months.
This finished lower area features two generously sized sleeping areas, a full bathroom, a wet bar, and a gathering room—perfect for guests or multi-generational living. There is also an exterior exit leading to the attached garage.
Beyond the home, an impressive outbuilding awaits, complete with a fully finished retreat that blends comfort and style—ideal for entertaining, relaxing, or pursuing your passions in a space all your own. There is also a full bathroom and 3 garage bays for additional parking or protecting your toys. This area is also on its own septic system.
Outdoors, stroll through your boutique vineyard, ideal for small-batch winemaking or sunset gatherings among the vines. For those with a green thumb, a charming gardening shed provides the perfect space for cultivating flowers, herbs, and seasonal produce.
Whether you're seeking serene views, room to roam, or the ideal work-from-home escape, this property offers a rare combination of sophistication and seclusion.
Zillow last checked: 8 hours ago
Listing updated: September 23, 2025 at 11:07am
Listing Provided by:
Amy B Sherrill 573-330-6509,
Coldwell Banker Hulsey
Bought with:
Cindy Backer, 2017017313
Coldwell Banker Hulsey
Source: MARIS,MLS#: 25051441 Originating MLS: Mineral Area Board of REALTORS
Originating MLS: Mineral Area Board of REALTORS
Facts & features
Interior
Bedrooms & bathrooms
- Bedrooms: 1
- Bathrooms: 2
- Full bathrooms: 1
- 1/2 bathrooms: 1
- Main level bathrooms: 2
- Main level bedrooms: 1
Primary bedroom
- Features: Floor Covering: Carpeting
- Level: Main
- Area: 216
- Dimensions: 18x12
Primary bathroom
- Features: Floor Covering: Ceramic Tile
- Area: 156
- Dimensions: 13x12
Bathroom 2
- Features: Floor Covering: Ceramic Tile
- Level: Main
- Area: 20
- Dimensions: 5x4
Bathroom 3
- Level: Basement
- Area: 52
- Dimensions: 13x4
Bathroom 4
- Description: Finished area in Outbuilding
- Area: 36
- Dimensions: 9x4
Dining room
- Features: Floor Covering: Wood Engineered
- Level: Main
- Area: 121
- Dimensions: 11x11
Family room
- Features: Floor Covering: Luxury Vinyl Plank
- Level: Basement
- Area: 416
- Dimensions: 26x16
Kitchen
- Features: Floor Covering: Ceramic Tile
- Level: Main
- Area: 209
- Dimensions: 19x11
Living room
- Features: Floor Covering: Wood Engineered
- Level: Main
- Area: 238
- Dimensions: 17x14
Other
- Description: Sleeping Room #1
- Features: Floor Covering: Luxury Vinyl Plank
- Level: Basement
- Area: 221
- Dimensions: 17x13
Other
- Description: Sleeping Room #2
- Features: Floor Covering: Luxury Vinyl Plank
- Area: 108
- Dimensions: 12x9
Other
- Description: Finished area in Outbuilding-Rec Room
- Area: 392
- Dimensions: 28x14
Other
- Description: Finished area in Outbuilding-Office
- Area: 112
- Dimensions: 14x8
Heating
- Electric, Heat Pump, Radiant Floor
Cooling
- Ceiling Fan(s), Central Air, Electric, Heat Pump
Appliances
- Included: Dishwasher, Exhaust Fan, Oven, Electric Range, Refrigerator, Washer, Washer/Dryer
- Laundry: In Basement
Features
- Basement: Concrete,Finished,Full,Sleeping Area,Sump Pump,Walk-Up Access
Interior area
- Total structure area: 2,600
- Total interior livable area: 2,600 sqft
- Finished area above ground: 1,300
- Finished area below ground: 1,300
Property
Parking
- Total spaces: 5
- Parking features: Garage - Attached
- Attached garage spaces: 5
Features
- Levels: One
- Patio & porch: Front Porch, Patio, Rear Porch
- Exterior features: Entry Steps/Stairs, Lighting, Storage
Lot
- Size: 10.03 Acres
- Features: Adjoins Wooded Area, Back Yard, Front Yard, Landscaped
Details
- Additional structures: Outbuilding, Second Garage, Shed(s)
- Parcel number: 162.0009000000007.02
- Special conditions: Standard
Construction
Type & style
- Home type: SingleFamily
- Architectural style: Traditional
- Property subtype: Single Family Residence
Materials
- Foundation: Concrete Perimeter
- Roof: Architectural Shingle
Condition
- Year built: 1999
Utilities & green energy
- Electric: Other
- Sewer: Septic Tank
- Water: Well
- Utilities for property: Electricity Connected, Sewer Connected, Water Connected
Community & neighborhood
Location
- Region: Farmington
Other
Other facts
- Listing terms: Cash,Conventional,FHA,USDA Loan,VA Loan
Price history
| Date | Event | Price |
|---|---|---|
| 9/23/2025 | Sold | -- |
Source: | ||
| 8/4/2025 | Contingent | $419,000$161/sqft |
Source: | ||
| 7/31/2025 | Listed for sale | $419,000$161/sqft |
Source: | ||
Public tax history
| Year | Property taxes | Tax assessment |
|---|---|---|
| 2025 | -- | $59,760 +11.7% |
| 2024 | $2,967 +1.2% | $53,500 |
| 2023 | $2,934 +27% | $53,500 +25.9% |
Find assessor info on the county website
Neighborhood: 63640
Nearby schools
GreatSchools rating
- 4/10Jefferson Elementary SchoolGrades: 1-4Distance: 3.8 mi
- 6/10Farmington Middle SchoolGrades: 7-8Distance: 4.8 mi
- 5/10Farmington Sr. High SchoolGrades: 9-12Distance: 5.3 mi
Schools provided by the listing agent
- Elementary: Farmington R-Vii
- Middle: Farmington Middle
- High: Farmington Sr. High
Source: MARIS. This data may not be complete. We recommend contacting the local school district to confirm school assignments for this home.
Get a cash offer in 3 minutes
Find out how much your home could sell for in as little as 3 minutes with a no-obligation cash offer.
Estimated market value$406,300
Get a cash offer in 3 minutes
Find out how much your home could sell for in as little as 3 minutes with a no-obligation cash offer.
Estimated market value
$406,300
