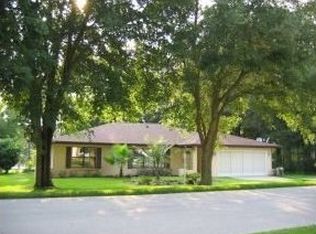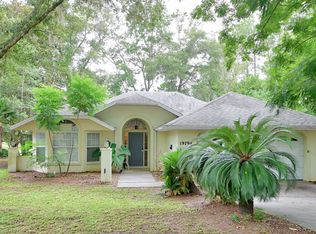Sold for $260,000 on 05/21/25
$260,000
19786 SW 85th Loop, Dunnellon, FL 34432
3beds
1,916sqft
Single Family Residence
Built in 1988
9,583 Square Feet Lot
$280,500 Zestimate®
$136/sqft
$2,335 Estimated rent
Home value
$280,500
$252,000 - $306,000
$2,335/mo
Zestimate® history
Loading...
Owner options
Explore your selling options
What's special
Discover your dream home in the serene Rainbow Springs Country Club Estates! This charming 3-bedroom, 2-bathroom residence boasts over 1900 square feet of comfortable living space under air. Enjoy the convenience of a 2-car garage and a screened-in lanai, perfect for relaxing evenings. Nestled on a .22-acre lot, this property is surrounded by trees, offering a private and shaded retreat. Recent upgrades include a new roof and A/C system, both installed in 2021, ensuring peace of mind for years to come. With a custom fire place for those chilly autumn and winter months. Take advantage of private access to the stunning Rainbow River, where you can launch your kayaks and canoes, have a barbecue, or simply enjoy the crystal-clear waters. Snorkeling, tubing, and refreshing swims await you at the head of the springs. Your new community has Tennis courts, a large swimming pool, frisbee golf, Huge recreation building with a gym, private conference rooms, also inside the community center there is a restaurant and bar. Conveniently located near first responders, grocery stores, and restaurants, this home is also close to nearby boat launches and fishing spots. Centrally situated in Florida, you're just a short drive away from major cities like Orlando, Tampa, St. Augustine, and Jacksonville. With a highly motivated seller, this property won't last long. Embrace the perfect blend of nature and convenience in your new home!
Zillow last checked: 8 hours ago
Listing updated: May 23, 2025 at 02:21pm
Listing Provided by:
Floriane Rettuga 352-229-1138,
COMPASS REALTY LLC 352-502-9111
Bought with:
Tom Reilly, 3069349
COLDWELL BANKER RIVERLAND RLTY
Source: Stellar MLS,MLS#: OM685025 Originating MLS: Ocala - Marion
Originating MLS: Ocala - Marion

Facts & features
Interior
Bedrooms & bathrooms
- Bedrooms: 3
- Bathrooms: 2
- Full bathrooms: 2
Primary bedroom
- Features: Ceiling Fan(s), Walk-In Closet(s)
- Level: First
- Area: 192 Square Feet
- Dimensions: 16x12
Bedroom 1
- Features: Ceiling Fan(s), Walk-In Closet(s)
- Level: First
- Area: 176 Square Feet
- Dimensions: 16x11
Bedroom 2
- Features: Ceiling Fan(s), Built-in Closet
- Level: First
- Area: 169 Square Feet
- Dimensions: 13x13
Dining room
- Level: First
- Area: 132 Square Feet
- Dimensions: 12x11
Great room
- Features: Ceiling Fan(s)
- Level: First
- Area: 289 Square Feet
- Dimensions: 17x17
Kitchen
- Features: Ceiling Fan(s)
- Level: First
- Area: 228 Square Feet
- Dimensions: 19x12
Living room
- Features: Ceiling Fan(s)
- Level: First
- Area: 192 Square Feet
- Dimensions: 16x12
Heating
- Electric
Cooling
- Central Air
Appliances
- Included: Dishwasher, Electric Water Heater, Microwave, Range, Refrigerator
- Laundry: In Garage
Features
- Ceiling Fan(s), Eating Space In Kitchen, Living Room/Dining Room Combo, Primary Bedroom Main Floor, Split Bedroom, Walk-In Closet(s)
- Flooring: Carpet, Tile
- Doors: Sliding Doors
- Windows: Skylight(s), Window Treatments
- Has fireplace: Yes
- Fireplace features: Living Room
Interior area
- Total structure area: 2,842
- Total interior livable area: 1,916 sqft
Property
Parking
- Total spaces: 2
- Parking features: Garage - Attached
- Attached garage spaces: 2
- Details: Garage Dimensions: 24x19
Features
- Levels: One
- Stories: 1
- Exterior features: Garden, Irrigation System, Lighting, Private Mailbox, Rain Gutters
Lot
- Size: 9,583 sqft
- Dimensions: 75 x 125
Details
- Parcel number: 3296001015
- Zoning: R1
- Special conditions: None
Construction
Type & style
- Home type: SingleFamily
- Property subtype: Single Family Residence
Materials
- Block, Stucco
- Foundation: Slab
- Roof: Shingle
Condition
- New construction: No
- Year built: 1988
Utilities & green energy
- Sewer: Public Sewer
- Water: Public
- Utilities for property: Cable Available, Electricity Connected, Sprinkler Well
Community & neighborhood
Community
- Community features: River, Water Access, Clubhouse, Deed Restrictions, Fitness Center, Playground, Restaurant, Tennis Court(s)
Location
- Region: Dunnellon
- Subdivision: RAINBOW SPGS COUNTRY CLUB ESTATE
HOA & financial
HOA
- Has HOA: Yes
- HOA fee: $20 monthly
- Amenities included: Clubhouse, Fitness Center, Park, Pool, Recreation Facilities, Tennis Court(s)
- Services included: Community Pool, Maintenance Grounds, Pool Maintenance, Recreational Facilities
- Association name: Amy Martin
- Association phone: 352-489-1621
Other fees
- Pet fee: $0 monthly
Other financial information
- Total actual rent: 0
Other
Other facts
- Listing terms: Cash,Conventional,FHA,VA Loan
- Ownership: Fee Simple
- Road surface type: Asphalt, Paved
Price history
| Date | Event | Price |
|---|---|---|
| 5/21/2025 | Sold | $260,000-5.5%$136/sqft |
Source: | ||
| 4/13/2025 | Pending sale | $275,000$144/sqft |
Source: | ||
| 1/27/2025 | Price change | $275,000-5.2%$144/sqft |
Source: | ||
| 1/10/2025 | Price change | $290,000-1.7%$151/sqft |
Source: | ||
| 12/3/2024 | Listed for sale | $295,000$154/sqft |
Source: | ||
Public tax history
| Year | Property taxes | Tax assessment |
|---|---|---|
| 2024 | $302 | $243,717 +1.1% |
| 2023 | $302 -92.4% | $241,078 +4.7% |
| 2022 | $3,953 +180.4% | $230,313 +115.3% |
Find assessor info on the county website
Neighborhood: 34432
Nearby schools
GreatSchools rating
- 5/10Dunnellon Elementary SchoolGrades: PK-5Distance: 2.5 mi
- 4/10Dunnellon Middle SchoolGrades: 6-8Distance: 3.4 mi
- 2/10Dunnellon High SchoolGrades: 9-12Distance: 2.6 mi
Get a cash offer in 3 minutes
Find out how much your home could sell for in as little as 3 minutes with a no-obligation cash offer.
Estimated market value
$280,500
Get a cash offer in 3 minutes
Find out how much your home could sell for in as little as 3 minutes with a no-obligation cash offer.
Estimated market value
$280,500

