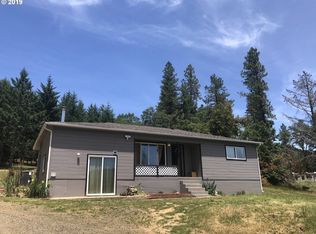Sold
$500,000
1979 Doerner Rd, Roseburg, OR 97471
2beds
1,844sqft
Residential, Single Family Residence
Built in 1940
3.29 Acres Lot
$464,200 Zestimate®
$271/sqft
$1,657 Estimated rent
Home value
$464,200
$399,000 - $534,000
$1,657/mo
Zestimate® history
Loading...
Owner options
Explore your selling options
What's special
Beautiful property with untold variety of trees, shrubs, plants, 16'X8' greenhouse - a gardeners dream. Fabulous 48'x36' horse barn has 5 stalls, one is an extra large foaling stall, finished tack room with toilet, sink, washer/dryer hookups and huge loft for hay storage and easy drop down feeding; attached 48'x12' open sided, covered livestock shed. Finished, insulated garage is 23' wide, one bay 23' long, the other 35' long with security system, dual door openers, man door plus attached covered 35' x 9' carport. Second 20'x20' garage plus 18'x12' metal roofed carport near house. House is nicely updated with large living room, family room, high ceiling, wood & pellet stoves and light tubes. Kitchen has newer range, fridge and dishwasher. Dining room is bright, laundry room with washer and dryer. Main bedroom with giant walk in closet; there is a gun/hobby room (could be a nursery or office) and a 3rd room, used as a bedroom, but with no window. Back yard sports a newer trex deck and hot tub, fenced orchard and greenhouse. Pastures surround home and outbuildings, outdoor arena is approximately 125' x 70'. Sale includes livestock panels and 36'x12' covered mare motel for shelter in the pasture. Too much to list.
Zillow last checked: 8 hours ago
Listing updated: August 29, 2023 at 07:40am
Listed by:
Marilyn Kittelman 541-580-8988,
Cutting Edge Real Estate
Bought with:
Paul Haddock
Keller Williams Southern Oregon-Umpqua Valley
Source: RMLS (OR),MLS#: 23005887
Facts & features
Interior
Bedrooms & bathrooms
- Bedrooms: 2
- Bathrooms: 1
- Full bathrooms: 1
- Main level bathrooms: 1
Primary bedroom
- Features: Ceiling Fan, Solar Tube, Walkin Closet, Wallto Wall Carpet
- Level: Main
- Area: 154
- Dimensions: 14 x 11
Bedroom 2
- Features: Wallto Wall Carpet
- Level: Main
- Area: 65
- Dimensions: 13 x 5
Dining room
- Features: Ceiling Fan, Vinyl Floor
- Level: Main
- Area: 168
- Dimensions: 14 x 12
Family room
- Features: Ceiling Fan, Wallto Wall Carpet
- Level: Main
- Area: 260
- Dimensions: 20 x 13
Kitchen
- Features: Dishwasher, Microwave, Free Standing Range, Free Standing Refrigerator, Wood Floors
- Level: Main
- Area: 110
- Width: 10
Living room
- Features: Ceiling Fan, High Ceilings, Vaulted Ceiling, Wood Floors
- Level: Main
- Area: 459
- Dimensions: 27 x 17
Heating
- Wood Stove, Zoned
Cooling
- Wall Unit(s)
Appliances
- Included: Dishwasher, Free-Standing Range, Free-Standing Refrigerator, Microwave, Electric Water Heater
- Laundry: Laundry Room
Features
- Ceiling Fan(s), High Ceilings, High Speed Internet, Solar Tube(s), Vaulted Ceiling(s), Walk-In Closet(s)
- Flooring: Vinyl, Wall to Wall Carpet, Wood
- Windows: Double Pane Windows
- Fireplace features: Pellet Stove, Wood Burning
Interior area
- Total structure area: 1,844
- Total interior livable area: 1,844 sqft
Property
Parking
- Total spaces: 5
- Parking features: Driveway, RV Access/Parking, Garage Door Opener, Carport, Detached, Oversized
- Garage spaces: 5
- Has carport: Yes
- Has uncovered spaces: Yes
Features
- Levels: Multi/Split
- Stories: 1
- Patio & porch: Deck
- Exterior features: Garden, Yard
- Fencing: Cross Fenced,Fenced
- Has view: Yes
- View description: Mountain(s), Trees/Woods, Valley
Lot
- Size: 3.29 Acres
- Features: Gentle Sloping, Level, Trees, Acres 3 to 5
Details
- Additional structures: Arena, Greenhouse, RVParking, SecondGarage
- Additional parcels included: R24132
- Parcel number: R24124
- Zoning: FF
Construction
Type & style
- Home type: SingleFamily
- Architectural style: Custom Style
- Property subtype: Residential, Single Family Residence
Materials
- T111 Siding
- Roof: Composition
Condition
- Resale
- New construction: No
- Year built: 1940
Utilities & green energy
- Sewer: Standard Septic
- Water: Well
- Utilities for property: Other Internet Service
Community & neighborhood
Security
- Security features: Security System Leased
Location
- Region: Roseburg
Other
Other facts
- Listing terms: Cash,Conventional
- Road surface type: Paved
Price history
| Date | Event | Price |
|---|---|---|
| 8/25/2023 | Sold | $500,000+0.2%$271/sqft |
Source: | ||
| 7/28/2023 | Pending sale | $499,000$271/sqft |
Source: | ||
| 7/26/2023 | Listed for sale | $499,000$271/sqft |
Source: | ||
Public tax history
| Year | Property taxes | Tax assessment |
|---|---|---|
| 2024 | $1,666 +2.9% | $171,047 +3% |
| 2023 | $1,620 +2.9% | $166,066 +3% |
| 2022 | $1,575 +2.9% | $161,230 +3% |
Find assessor info on the county website
Neighborhood: 97471
Nearby schools
GreatSchools rating
- 9/10Melrose Elementary SchoolGrades: K-5Distance: 3.4 mi
- 6/10John C Fremont Middle SchoolGrades: 6-8Distance: 7.5 mi
- 5/10Roseburg High SchoolGrades: 9-12Distance: 8.2 mi
Schools provided by the listing agent
- Elementary: Melrose
- Middle: Fremont
- High: Roseburg
Source: RMLS (OR). This data may not be complete. We recommend contacting the local school district to confirm school assignments for this home.
Get pre-qualified for a loan
At Zillow Home Loans, we can pre-qualify you in as little as 5 minutes with no impact to your credit score.An equal housing lender. NMLS #10287.
