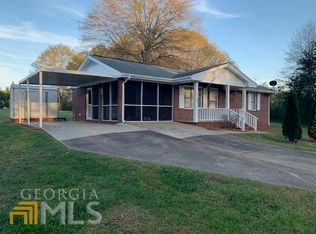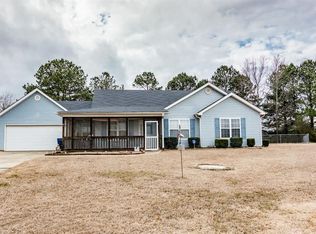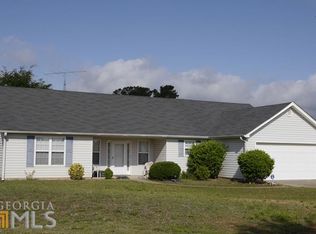Closed
$325,000
1979 Dooley Town Rd, Statham, GA 30666
3beds
1,984sqft
Single Family Residence, Residential
Built in 1986
0.74 Acres Lot
$327,800 Zestimate®
$164/sqft
$2,317 Estimated rent
Home value
$327,800
$311,000 - $344,000
$2,317/mo
Zestimate® history
Loading...
Owner options
Explore your selling options
What's special
"Feeling stuck because of high mortgage rates? Ask about our Interest Rate Reduction program!" This AMAZING ranch home features a large living area with built-in bookcases on each side of the brick fireplace. This property has new insulted windows and 2 two-ton units HVAC systems. Beautifulnew flooring throughout. The open floor plan leads into the kitchen which features large granite countertops and separate den area. The split bedroom plan has a huge primary bedroom to the left, an en-suite bathroom with his/hers vanity, separate tub/shower, and huge walk-in closet. The separate laundry room is big enough for a mud room! On the right side of the home, it features two additional large sized bedrooms and a bathroom. Enjoy a cup of coffee on the covered front or back porch. Book your showing today! Hide
Zillow last checked: 8 hours ago
Listing updated: July 13, 2023 at 10:56pm
Listing Provided by:
Coe Cameron,
Keller Williams Realty Atlanta Partners
Bought with:
Coe Cameron, 379251
Keller Williams Realty Atlanta Partners
Source: FMLS GA,MLS#: 7160599
Facts & features
Interior
Bedrooms & bathrooms
- Bedrooms: 3
- Bathrooms: 2
- Full bathrooms: 2
Primary bedroom
- Features: Master on Main, Oversized Master
- Level: Master on Main, Oversized Master
Bedroom
- Features: Master on Main, Oversized Master
Primary bathroom
- Features: Separate Tub/Shower
Dining room
- Features: None
Kitchen
- Features: None
Heating
- Central
Cooling
- Central Air
Appliances
- Included: Dishwasher, Refrigerator
- Laundry: In Hall
Features
- Bookcases
- Flooring: Vinyl
- Windows: None
- Basement: Crawl Space
- Number of fireplaces: 1
- Fireplace features: Electric
- Common walls with other units/homes: No Common Walls
Interior area
- Total structure area: 1,984
- Total interior livable area: 1,984 sqft
Property
Parking
- Total spaces: 4
- Parking features: None
Accessibility
- Accessibility features: None
Features
- Levels: One
- Stories: 1
- Patio & porch: Deck
- Exterior features: None
- Pool features: None
- Spa features: None
- Fencing: None
- Has view: Yes
- View description: Rural
- Waterfront features: None
- Body of water: None
Lot
- Size: 0.74 Acres
- Features: Back Yard
Details
- Additional structures: None
- Parcel number: XX126 029
- Other equipment: None
- Horse amenities: None
Construction
Type & style
- Home type: SingleFamily
- Architectural style: Ranch
- Property subtype: Single Family Residence, Residential
Materials
- Brick 4 Sides
- Foundation: Brick/Mortar
- Roof: Composition
Condition
- Resale
- New construction: No
- Year built: 1986
Utilities & green energy
- Electric: 220 Volts
- Sewer: Septic Tank
- Water: Private
- Utilities for property: Cable Available, Electricity Available
Green energy
- Green verification: EarthCraft Home
- Energy efficient items: None
- Energy generation: None
Community & neighborhood
Security
- Security features: None
Community
- Community features: None
Location
- Region: Statham
- Subdivision: Fox Trce
Other
Other facts
- Listing terms: 1031 Exchange,Cash,Conventional,FHA,VA Loan
- Road surface type: None
Price history
| Date | Event | Price |
|---|---|---|
| 4/14/2023 | Sold | $325,000-3%$164/sqft |
Source: | ||
| 3/14/2023 | Pending sale | $334,900$169/sqft |
Source: | ||
| 2/16/2023 | Price change | $334,900-1.5%$169/sqft |
Source: | ||
| 2/3/2023 | Price change | $339,900-2.9%$171/sqft |
Source: | ||
| 10/24/2022 | Price change | $349,900-2.8%$176/sqft |
Source: | ||
Public tax history
| Year | Property taxes | Tax assessment |
|---|---|---|
| 2024 | $2,033 +31.3% | $82,018 +30.5% |
| 2023 | $1,548 +12.4% | $62,849 +31% |
| 2022 | $1,378 +8.8% | $47,963 +16% |
Find assessor info on the county website
Neighborhood: 30666
Nearby schools
GreatSchools rating
- 3/10Statham Elementary SchoolGrades: PK-5Distance: 1.3 mi
- 5/10Bear Creek Middle SchoolGrades: 6-8Distance: 1.1 mi
- 3/10Winder-Barrow High SchoolGrades: 9-12Distance: 7.7 mi
Schools provided by the listing agent
- Elementary: Statham
- Middle: Bear Creek - Barrow
- High: Winder-Barrow
Source: FMLS GA. This data may not be complete. We recommend contacting the local school district to confirm school assignments for this home.

Get pre-qualified for a loan
At Zillow Home Loans, we can pre-qualify you in as little as 5 minutes with no impact to your credit score.An equal housing lender. NMLS #10287.
Sell for more on Zillow
Get a free Zillow Showcase℠ listing and you could sell for .
$327,800
2% more+ $6,556
With Zillow Showcase(estimated)
$334,356

