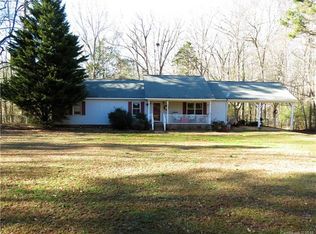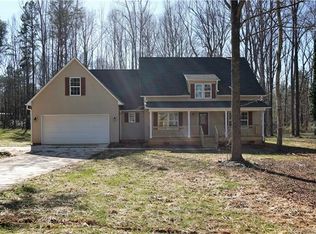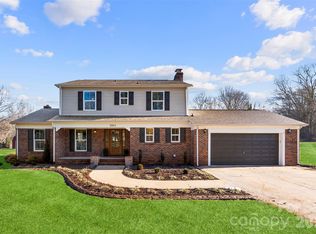Beautiful new construction home on 1.5 ac, NO HOA & Clover School District. The interior features a split-bedroom open floor-plan that allows for plenty of natural light. The Living area has large windows that offer amazing views of the wooded backyard & the bright Kitchen boasts granite counters, stainless appliances and bar seating. A walk-in pantry & nook for an entertainment bar/cabinet are located between the formal dining area & kitchen. The office & breakfast area are well lit by natural light & overlook the backyard. Master BR has a walk-in closet, double vanities, water closet, tile floors, garden tub & separate shower. BR 2 & 3, large laundry rm w/utility sink, & 1-1/2 baths are also located on the main level, w/Finished Bonus up. Access to Covered Back Porch from the Breakfast area & the generous covered front porch is ideal for relaxing & welcoming guests into your home. Side-load 2-car garage w/extra storage. The substantial lot w/great location is a must see. Ready 1/2019
This property is off market, which means it's not currently listed for sale or rent on Zillow. This may be different from what's available on other websites or public sources.


