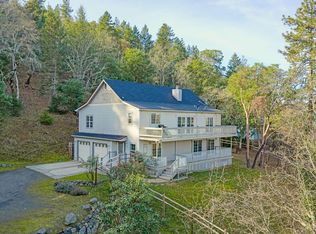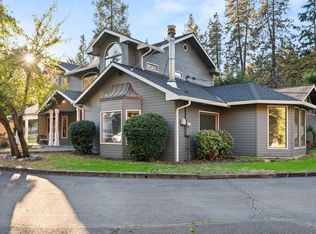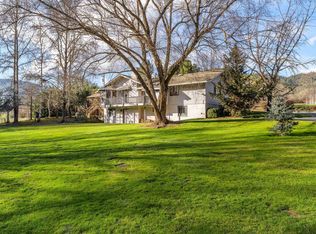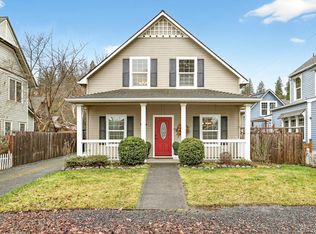We have cherished our time in the heart of Applegate Valley & this home has been the backdrop for many special moments. Starting w/the custom design, the spacious kitchen w/solid cabinetry where meals & conversations came together. The large living room, centered around a 2-sided fireplace, has been a favorite gathering place w/French doors to the expansive new deck, making indoor/outdoor living effortless. The main level offers 2 comfortable primary suites & a built-in dining area just off the kitchen. Downstairs features a second family room, 2 BRs, & a full bathroom--ideal for entertaining friends & family. We've spent countless hours on the upstairs and covered downstairs decks, enjoying mountain views & peaceful surroundings. One of our greatest joys has been caring for our private vineyard with 220 grapevines of Pinot Noir, Pinot Gris, & Syrah on a drip system. W/a gated entry, 2 car garage w/workshop, covered RV parking & fenced grounds, this property offers beauty & function.
Active
Price cut: $15K (2/9)
$665,000
1979 Upper Applegate Rd, Jacksonville, OR 97530
4beds
3baths
3,796sqft
Est.:
Single Family Residence
Built in 1992
2.3 Acres Lot
$-- Zestimate®
$175/sqft
$-- HOA
What's special
Mountain viewsFenced groundsPeaceful surroundingsExpansive new deckCustom designGated entrySpacious kitchen
- 45 days |
- 1,816 |
- 75 |
Zillow last checked: 8 hours ago
Listing updated: February 09, 2026 at 02:16pm
Listed by:
Windermere Van Vleet & Associates 541-482-3786
Source: Oregon Datashare,MLS#: 220213739
Tour with a local agent
Facts & features
Interior
Bedrooms & bathrooms
- Bedrooms: 4
- Bathrooms: 3
Heating
- Heat Pump
Cooling
- Heat Pump
Appliances
- Included: Cooktop, Dishwasher, Dryer, Microwave, Oven, Range Hood, Refrigerator, Washer, Water Heater, Wine Refrigerator
Features
- Built-in Features, Ceiling Fan(s), Double Vanity, Enclosed Toilet(s), Fiberglass Stall Shower, Granite Counters, Linen Closet, Open Floorplan, Shower/Tub Combo, Soaking Tub, Solid Surface Counters, Tile Counters, Walk-In Closet(s), Wired for Sound
- Flooring: Carpet, Hardwood, Tile, Vinyl
- Windows: Vinyl Frames, Wood Frames
- Basement: Partial
- Has fireplace: Yes
- Fireplace features: Wood Burning
- Common walls with other units/homes: No Common Walls
Interior area
- Total structure area: 3,796
- Total interior livable area: 3,796 sqft
Video & virtual tour
Property
Parking
- Total spaces: 2
- Parking features: Attached, Attached Carport, Driveway, Garage Door Opener, Gated, Gravel, RV Access/Parking, Shared Driveway, Workshop in Garage
- Attached garage spaces: 2
- Has carport: Yes
- Has uncovered spaces: Yes
Features
- Levels: Two
- Stories: 2
- Patio & porch: Awning(s), Covered Deck, Deck
- Spa features: Spa/Hot Tub
- Fencing: Fenced
- Has view: Yes
- View description: Mountain(s)
Lot
- Size: 2.3 Acres
- Features: Drip System, Sloped, Sprinkler Timer(s), Sprinklers In Front, Sprinklers In Rear
Details
- Additional structures: Shed(s)
- Parcel number: 10478960
- Zoning description: RR-5
- Special conditions: Standard
Construction
Type & style
- Home type: SingleFamily
- Architectural style: Ranch
- Property subtype: Single Family Residence
Materials
- Frame
- Foundation: Concrete Perimeter
- Roof: Tile
Condition
- New construction: No
- Year built: 1992
Utilities & green energy
- Sewer: Sand Filter, Septic Tank
- Water: Well
Community & HOA
Community
- Security: Carbon Monoxide Detector(s), Smoke Detector(s)
HOA
- Has HOA: No
Location
- Region: Jacksonville
Financial & listing details
- Price per square foot: $175/sqft
- Tax assessed value: $872,640
- Annual tax amount: $6,837
- Date on market: 1/14/2026
- Cumulative days on market: 46 days
- Listing terms: Cash,Conventional,VA Loan
- Inclusions: fridge(s(
- Exclusions: washer/dryer negotiable
- Road surface type: Paved
Estimated market value
Not available
Estimated sales range
Not available
Not available
Price history
Price history
| Date | Event | Price |
|---|---|---|
| 2/9/2026 | Price change | $665,000-2.2%$175/sqft |
Source: | ||
| 1/14/2026 | Listed for sale | $680,000+4.6%$179/sqft |
Source: | ||
| 7/27/2021 | Listing removed | -- |
Source: Owner Report a problem | ||
| 7/25/2021 | Listed for sale | $650,000+9.2%$171/sqft |
Source: Owner Report a problem | ||
| 10/1/2019 | Listing removed | $595,000$157/sqft |
Source: JDS Real Estate Services, Inc #2999856 Report a problem | ||
| 1/5/2019 | Listed for sale | $595,000-4.8%$157/sqft |
Source: Owner Report a problem | ||
| 10/22/2018 | Listing removed | $625,000$165/sqft |
Source: John L. Scott Medford #2990860 Report a problem | ||
| 7/11/2018 | Price change | $625,000-3.8%$165/sqft |
Source: John L. Scott Medford #2990860 Report a problem | ||
| 6/25/2018 | Listed for sale | $650,000+103.1%$171/sqft |
Source: John L. Scott Medford #2990860 Report a problem | ||
| 1/29/2001 | Sold | $320,000$84/sqft |
Source: Public Record Report a problem | ||
Public tax history
Public tax history
| Year | Property taxes | Tax assessment |
|---|---|---|
| 2024 | $6,696 +4.9% | $540,630 +3% |
| 2023 | $6,386 +2.4% | $524,890 |
| 2022 | $6,239 +2.5% | $524,890 +3% |
| 2021 | $6,084 +2.4% | $509,610 +6.1% |
| 2020 | $5,943 +2.3% | $480,360 +3% |
| 2019 | $5,810 | $466,370 +3% |
| 2018 | $5,810 +3.6% | $452,790 |
| 2017 | $5,608 +1.6% | $452,790 +6.1% |
| 2016 | $5,522 +1.8% | $426,810 |
| 2015 | $5,422 +3.4% | $426,810 +6.1% |
| 2014 | $5,246 +11.2% | $402,320 +3% |
| 2013 | $4,719 +2.6% | $390,610 +3% |
| 2012 | $4,598 +0.3% | $379,240 +3% |
| 2011 | $4,582 +1.8% | $368,200 +3% |
| 2010 | $4,502 +2.6% | $357,480 +3% |
| 2009 | $4,390 +2% | $347,070 +3% |
| 2008 | $4,304 +4.8% | $336,970 +3% |
| 2007 | $4,105 +14.6% | $327,160 +3% |
| 2006 | $3,583 +3.2% | $317,640 +3% |
| 2005 | $3,473 +2.2% | $308,390 +3% |
| 2004 | $3,399 +1.5% | $299,410 +3% |
| 2003 | $3,350 | $290,690 |
Find assessor info on the county website
BuyAbility℠ payment
Est. payment
$3,537/mo
Principal & interest
$3121
Property taxes
$416
Climate risks
Neighborhood: 97530
Getting around
1 / 100
Car-DependentNearby schools
GreatSchools rating
- 8/10Ruch Outdoor Community SchoolGrades: K-8Distance: 1.7 mi
- 6/10South Medford High SchoolGrades: 9-12Distance: 10.3 mi
- 2/10Mcloughlin Middle SchoolGrades: 6-8Distance: 11.8 mi




