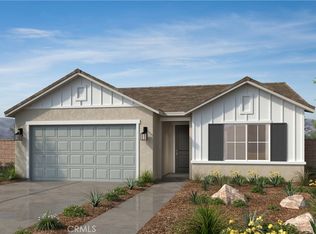Sold for $682,304
Listing Provided by:
PATRICIA MARTINEZ DRE #01744058 SSIN@KBHOME.COM,
KB HOME
Bought with: BHHS CA Properties
$682,304
19790 Spanish Needle Ct, Riverside, CA 92508
3beds
1,548sqft
Single Family Residence
Built in 2024
5,100 Square Feet Lot
$668,600 Zestimate®
$441/sqft
$3,022 Estimated rent
Home value
$668,600
$602,000 - $742,000
$3,022/mo
Zestimate® history
Loading...
Owner options
Explore your selling options
What's special
This beautiful and efficient 1548 sq/ft single-story floor plan is in the popular Orange Crest neighborhood of Riverside. All Argento @ Citrine homes are single-story and offer soaring 9-ft ceilings and large windows to let in lots of natural light. This home is enhanced with a south-facing location on a cul-de-sac street and is steps from one of the community parks. This floor plan boasts a large kitchen/great room combo that gives you plenty of room for entertainment and family fun. This home also includes luxury vinyl plank flooring in most areas and is complemented by the use of soft low-pile carpet in bedrooms and closets. The stylish kitchen features an island, an abundance of Shaker-style cabinets, quartz countertops, and Whirlpool® stainless steel appliance set: electric range, microwave, and dishwasher, undermounted kitchen sink with Moen faucet, and large walk-in pantry. The great room opens to a nice sized back yard perfect for family gathering and outdoor activities. There are 3 bedrooms, two of which offer walk-in closets, and there are 2 full bathrooms. The primary bathroom offers large shower, linen closet, dual sink vanity, in addition to the large walk-in closet. This home sits on an estimated 5,100 sq/ft lot with driveway and two-car garage. The two community parks offer outdoor family fun with playground equipment, dog parks, and open spaces! Great schools are nearby as well! Photo is a rendering of the model. Buyer can either lease or purchase the Solar.
Zillow last checked: 8 hours ago
Listing updated: December 04, 2024 at 07:41pm
Listing Provided by:
PATRICIA MARTINEZ DRE #01744058 SSIN@KBHOME.COM,
KB HOME
Bought with:
Sharlene Ramsingh, DRE #01791049
BHHS CA Properties
Source: CRMLS,MLS#: IV24060361 Originating MLS: California Regional MLS
Originating MLS: California Regional MLS
Facts & features
Interior
Bedrooms & bathrooms
- Bedrooms: 3
- Bathrooms: 2
- Full bathrooms: 2
- Main level bathrooms: 2
- Main level bedrooms: 3
Primary bedroom
- Features: Main Level Primary
Bedroom
- Features: Bedroom on Main Level
Bathroom
- Features: Bathtub, Dual Sinks, Tub Shower, Walk-In Shower
Kitchen
- Features: Kitchen Island, Quartz Counters
Other
- Features: Walk-In Closet(s)
Heating
- ENERGY STAR Qualified Equipment
Cooling
- Central Air, ENERGY STAR Qualified Equipment
Appliances
- Included: ENERGY STAR Qualified Appliances, ENERGY STAR Qualified Water Heater, Electric Cooktop, Electric Oven, Electric Water Heater, Microwave, Water Heater
- Laundry: Inside, Laundry Room
Features
- High Ceilings, Quartz Counters, Bedroom on Main Level, Main Level Primary, Walk-In Closet(s)
- Flooring: Vinyl
- Doors: ENERGY STAR Qualified Doors
- Windows: ENERGY STAR Qualified Windows
- Has fireplace: No
- Fireplace features: None
- Common walls with other units/homes: No Common Walls
Interior area
- Total interior livable area: 1,548 sqft
Property
Parking
- Total spaces: 2
- Parking features: Driveway, Garage
- Attached garage spaces: 2
Features
- Levels: One
- Stories: 1
- Entry location: Front
- Pool features: None
- Spa features: None
- Fencing: Block,Vinyl
- Has view: Yes
- View description: None
Lot
- Size: 5,100 sqft
- Features: Drip Irrigation/Bubblers
Details
- Parcel number: 266760016
- Special conditions: Standard
Construction
Type & style
- Home type: SingleFamily
- Property subtype: Single Family Residence
Condition
- Under Construction
- New construction: Yes
- Year built: 2024
Utilities & green energy
- Sewer: Public Sewer
- Water: Public
Green energy
- Energy efficient items: Construction, Doors, HVAC, Insulation, Lighting, Roof, Thermostat, Windows, Appliances, Water Heater
- Energy generation: Solar
- Water conservation: Low-Flow Fixtures
Community & neighborhood
Community
- Community features: Curbs, Dog Park, Storm Drain(s), Street Lights, Sidewalks
Location
- Region: Riverside
HOA & financial
HOA
- Has HOA: Yes
- HOA fee: $228 monthly
- Amenities included: Dog Park, Maintenance Grounds, Playground
- Association name: Citrine Homeowners Association
- Association phone: 800-706-7838
Other
Other facts
- Listing terms: Contract
Price history
| Date | Event | Price |
|---|---|---|
| 8/13/2024 | Sold | $682,304+2%$441/sqft |
Source: | ||
| 4/17/2024 | Pending sale | $669,225$432/sqft |
Source: | ||
| 3/26/2024 | Listed for sale | $669,225$432/sqft |
Source: | ||
Public tax history
| Year | Property taxes | Tax assessment |
|---|---|---|
| 2025 | $6,847 +20.8% | $168,976 +150.9% |
| 2024 | $5,668 | $67,352 |
Find assessor info on the county website
Neighborhood: Orangecrest
Nearby schools
GreatSchools rating
- 7/10Benjamin Franklin Elementary SchoolGrades: K-6Distance: 0.3 mi
- 7/10Amelia Earhart Middle SchoolGrades: 7-8Distance: 0.8 mi
- 9/10Martin Luther King Jr. High SchoolGrades: 9-12Distance: 0.9 mi
Schools provided by the listing agent
- Elementary: Mark Twain
- High: Martin Luther King
Source: CRMLS. This data may not be complete. We recommend contacting the local school district to confirm school assignments for this home.
Get a cash offer in 3 minutes
Find out how much your home could sell for in as little as 3 minutes with a no-obligation cash offer.
Estimated market value
$668,600
