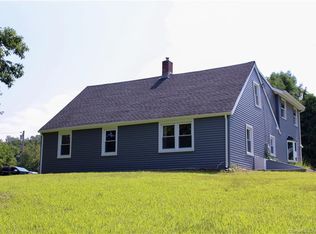Sold for $490,000
$490,000
198 Baltic Road, Franklin, CT 06254
4beds
1,768sqft
Single Family Residence
Built in 1993
5.02 Acres Lot
$522,100 Zestimate®
$277/sqft
$2,947 Estimated rent
Home value
$522,100
$496,000 - $548,000
$2,947/mo
Zestimate® history
Loading...
Owner options
Explore your selling options
What's special
Welcome home! Enjoy a Self-Guided Tour OR watch a full video Walkthrough 24/7. Look no further if you have been looking for a "Move-In" Ready home with lots of privacy, breathtaking views, great bones, 4 BR's (1st floor has BR 4 which can double as your home office), 2 full baths, 3-4 Car Garage, and 2 workshops. This 1-owner home is surrounded by 600 acres of land committed to agricultural use with the state of CT. The Seller's favorite features list is extensive and yours to review. The home is allergy-friendly, with hardwood/tile flooring throughout. The Kitchen has Quartz countertops and custom cabinets with abundant storage. There are two heat sources, so you can use the new oil-fired boiler, which has 2 - 275 gallon oil tanks, OR use the efficient wood stove to heat the entire home. Central A/C keeps you cool during the summer. Your heat & A/C operating costs are reduced by the new Harvey thermopane windows with 17 years left in their transferrable warranty. There's a detached workshop that also has a 4th Garage bay & a 2nd wood stove is that space's heat source. There's no shortage of storage with three walk-up attics. With the septic system in the front of the home, there's plenty of backyard pool space. If you have a dog, you'll love the Kennel area, which is heated and air-conditioned! With the freshly refinished hardwood floors, this home is truly move-in ready. Schedule your showing today! One weekend of showings w/ Highest & Best offers are due by Noon, Tues. 1/2
Zillow last checked: 8 hours ago
Listing updated: July 09, 2024 at 08:19pm
Listed by:
Gregory E. Hanner 860-608-8659,
Garden Realty 860-608-8659
Bought with:
Karen M. Moreau, RES.0828172
HomeSmart Professionals Real Estate
Source: Smart MLS,MLS#: 170615223
Facts & features
Interior
Bedrooms & bathrooms
- Bedrooms: 4
- Bathrooms: 2
- Full bathrooms: 2
Primary bedroom
- Features: Ceiling Fan(s), Walk-In Closet(s), Hardwood Floor
- Level: Upper
Bedroom
- Features: Ceiling Fan(s), Hardwood Floor
- Level: Main
Bedroom
- Features: Ceiling Fan(s), Hardwood Floor
- Level: Upper
Bedroom
- Features: Ceiling Fan(s), Hardwood Floor
- Level: Upper
Bathroom
- Features: Granite Counters, Stall Shower
- Level: Main
Bathroom
- Features: Granite Counters, Tub w/Shower, Tile Floor
- Level: Upper
Dining room
- Features: Ceiling Fan(s), Hardwood Floor
- Level: Main
Kitchen
- Features: Remodeled, Quartz Counters, Tile Floor
- Level: Main
Living room
- Features: Hardwood Floor
- Level: Main
Heating
- Baseboard, Wood/Coal Stove, Zoned, Oil, Wood
Cooling
- Ceiling Fan(s), Central Air
Appliances
- Included: Gas Cooktop, Oven, Range Hood, Refrigerator, Washer, Dryer, Water Heater, Electric Water Heater
- Laundry: Lower Level
Features
- Doors: Storm Door(s)
- Windows: Thermopane Windows
- Basement: Full,Unfinished,Concrete,Interior Entry
- Attic: Walk-up,Floored,Storage
- Has fireplace: No
Interior area
- Total structure area: 1,768
- Total interior livable area: 1,768 sqft
- Finished area above ground: 1,768
- Finished area below ground: 0
Property
Parking
- Total spaces: 6
- Parking features: Attached, Detached, Off Street, Garage Door Opener, Private, Paved
- Attached garage spaces: 4
- Has uncovered spaces: Yes
Features
- Patio & porch: Patio, Porch
- Exterior features: Rain Gutters, Sidewalk
Lot
- Size: 5.02 Acres
- Features: Rear Lot, Open Lot, Rolling Slope
Details
- Additional structures: Shed(s)
- Parcel number: 1477214
- Zoning: R080
- Other equipment: Generator Ready
Construction
Type & style
- Home type: SingleFamily
- Architectural style: Colonial,Farm House
- Property subtype: Single Family Residence
Materials
- Vinyl Siding
- Foundation: Concrete Perimeter
- Roof: Fiberglass
Condition
- New construction: No
- Year built: 1993
Utilities & green energy
- Sewer: Septic Tank
- Water: Well
- Utilities for property: Cable Available
Green energy
- Energy efficient items: Insulation, Thermostat, Doors, Windows
Community & neighborhood
Community
- Community features: Golf, Shopping/Mall, Stables/Riding
Location
- Region: North Franklin
Price history
| Date | Event | Price |
|---|---|---|
| 1/25/2024 | Sold | $490,000+5.4%$277/sqft |
Source: | ||
| 1/19/2024 | Pending sale | $465,000$263/sqft |
Source: | ||
| 1/3/2024 | Contingent | $465,000$263/sqft |
Source: | ||
| 12/28/2023 | Listed for sale | $465,000+933.3%$263/sqft |
Source: | ||
| 4/5/1991 | Sold | $45,000$25/sqft |
Source: Agent Provided Report a problem | ||
Public tax history
| Year | Property taxes | Tax assessment |
|---|---|---|
| 2025 | $5,600 +4.9% | $263,550 |
| 2024 | $5,337 +17.6% | $263,550 +33.4% |
| 2023 | $4,537 | $197,500 |
Find assessor info on the county website
Neighborhood: 06254
Nearby schools
GreatSchools rating
- 3/10Franklin Elementary SchoolGrades: PK-8Distance: 1.4 mi

Get pre-qualified for a loan
At Zillow Home Loans, we can pre-qualify you in as little as 5 minutes with no impact to your credit score.An equal housing lender. NMLS #10287.
