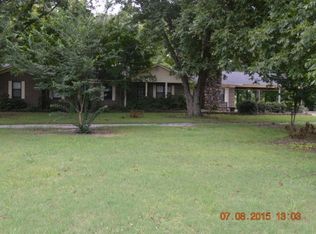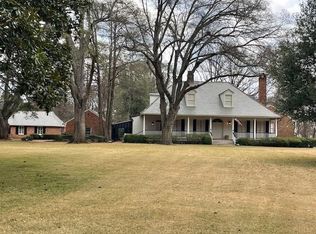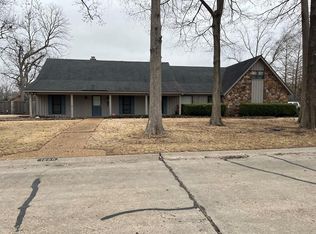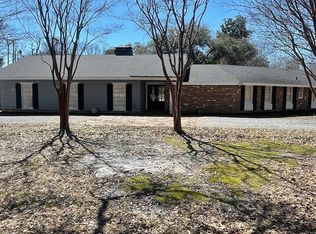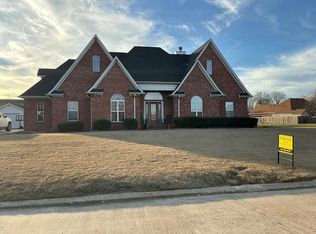WOW! Nestled off of Bayou Rd check this home out! Here are some fantastic features to kick things off: a new roof in 2025, new windows throughout in 2025, and two brand new commercial tankless hot water heater. Gutters all newly added. The AC units were replaced in 2022. Are you in search of a move-in ready home in Greenville, MS? Look no further than 198 Bayou Rd. Charming Great Room: Features built-in bookcases. Master Bedroom: Located on the main floor with new hardwood flooring and a stunning ensuite bath. Guest Accommodations: One large guest bedroom on the main floor with a guest bath, plus two spacious bedrooms upstairs with private baths. Upstairs Landing: Offers ample space for a kids' TV area or an office. Additional Features: Huge walk-in attic that's completely floored, a mudroom, and a safe room in the garage. Oversized Laundry Room: Perfect for all your needs! Chef's Kitchen: Ideal for entertaining and connecting with guests. Beautiful 10.1 acres. Call Misti today to schedule a viewing of this lovely home! Reach her at 662-820-8678.
For sale
Price cut: $51K (2/25)
$525,000
198 Bayou Rd, Greenville, MS 38701
4beds
4,801sqft
Est.:
Single Family Residence
Built in 2000
10.1 Square Feet Lot
$-- Zestimate®
$109/sqft
$-- HOA
What's special
Guest bathOversized laundry roomCharming great roomStunning ensuite bathBuilt-in bookcases
- 82 days |
- 930 |
- 21 |
Likely to sell faster than
Zillow last checked: 8 hours ago
Listing updated: February 25, 2026 at 09:33am
Listed by:
Misti Lewis,
MISTI MAUCELI LEWIS REALTY 662-334-1200
Source: Greenville Area BOR,MLS#: 89937
Tour with a local agent
Facts & features
Interior
Bedrooms & bathrooms
- Bedrooms: 4
- Bathrooms: 5
- Full bathrooms: 4
- 1/2 bathrooms: 1
Rooms
- Room types: Office, Laundry, Bonus Room
Dining room
- Features: Breakfast Area, Separate Dining Room
Heating
- Central, Two or More Units
Cooling
- Central Air, Multi Units
Appliances
- Included: Refrigerator, Dishwasher, Disposal, Oven, Range, Range Hood, Water Heater
Features
- Cathedral Ceiling(s), Built-in Features, Other, Ceiling Fan(s)
- Flooring: Hardwood
- Attic: Floored
- Number of fireplaces: 1
- Fireplace features: Gas Log
Interior area
- Total structure area: 4,801
- Total interior livable area: 4,801 sqft
Video & virtual tour
Property
Parking
- Total spaces: 3
- Parking features: Triple Attached Garage, Concrete
- Attached garage spaces: 3
- Has uncovered spaces: Yes
Features
- Levels: Two
- Patio & porch: Patio, Porch
- Has spa: Yes
- Spa features: Bath
- Fencing: None
Lot
- Size: 10.1 Square Feet
- Dimensions: 10.1 acres
Details
- Parcel number: 608730000
Construction
Type & style
- Home type: SingleFamily
- Property subtype: Single Family Residence
Materials
- Brick Veneer
- Foundation: Slab
- Roof: Composition
Condition
- Year built: 2000
Utilities & green energy
- Sewer: Public Sewer
- Water: Public
Community & HOA
Community
- Security: Security System
Location
- Region: Greenville
Financial & listing details
- Price per square foot: $109/sqft
- Tax assessed value: $363,830
- Annual tax amount: $7,203
- Date on market: 12/9/2025
Estimated market value
Not available
Estimated sales range
Not available
$5,172/mo
Price history
Price history
| Date | Event | Price |
|---|---|---|
| 2/25/2026 | Price change | $525,000-8.9%$109/sqft |
Source: Greenville Area BOR #89937 Report a problem | ||
| 12/9/2025 | Listed for sale | $576,000$120/sqft |
Source: Greenville Area BOR #89937 Report a problem | ||
| 9/3/2025 | Listing removed | $576,000$120/sqft |
Source: Greenville Area BOR #89937 Report a problem | ||
| 6/4/2025 | Listed for sale | $576,000+44.4%$120/sqft |
Source: Greenville Area BOR #89937 Report a problem | ||
| 3/6/2020 | Sold | -- |
Source: Agent Provided Report a problem | ||
| 1/19/2020 | Pending sale | $399,000$83/sqft |
Source: MISTI MAUCELI LEWIS REALTY #87674 Report a problem | ||
| 4/4/2019 | Price change | $399,000-9.3%$83/sqft |
Source: MISTI MAUCELI LEWIS REALTY #87674 Report a problem | ||
| 6/12/2018 | Price change | $440,000-7.4%$92/sqft |
Source: MISTI MAUCELI LEWIS REALTY #87674 Report a problem | ||
| 4/16/2018 | Price change | $475,000+11.8%$99/sqft |
Source: MISTI MAUCELI LEWIS REALTY #87674 Report a problem | ||
| 3/5/2018 | Listed for sale | $425,000$89/sqft |
Source: Owner Report a problem | ||
Public tax history
Public tax history
| Year | Property taxes | Tax assessment |
|---|---|---|
| 2024 | $7,204 +1.4% | $36,383 |
| 2023 | $7,103 -33.7% | $36,383 -33.3% |
| 2022 | $10,708 +4.7% | $54,575 +3.5% |
| 2021 | $10,224 +4.6% | $52,705 +1.2% |
| 2020 | $9,777 +62.5% | $52,063 +50% |
| 2018 | $6,016 +25.6% | $34,708 +20.9% |
| 2017 | $4,790 | $28,718 -1% |
| 2016 | $4,790 | $29,011 -1% |
| 2015 | $4,790 +2.8% | $29,304 -1.6% |
| 2014 | $4,662 | $29,772 -1% |
| 2013 | -- | $30,067 +7.2% |
| 2012 | -- | $28,059 -1% |
| 2011 | -- | $28,331 |
| 2010 | -- | $28,331 -1% |
| 2009 | -- | $28,603 +8.3% |
| 2008 | -- | $26,408 -1.8% |
| 2006 | -- | $26,897 -0.9% |
| 2005 | -- | $27,142 -4.2% |
| 2004 | -- | $28,325 -0.9% |
| 2003 | -- | $28,579 -5.5% |
| 2002 | $3,797 | $30,256 +2.2% |
| 2001 | -- | $29,617 |
Find assessor info on the county website
BuyAbility℠ payment
Est. payment
$2,819/mo
Principal & interest
$2451
Property taxes
$368
Climate risks
Neighborhood: 38701
Nearby schools
GreatSchools rating
- 3/10O'bannon Elementary SchoolGrades: PK-6Distance: 4.8 mi
- 3/10O'bannon High SchoolGrades: 7-12Distance: 4.9 mi
